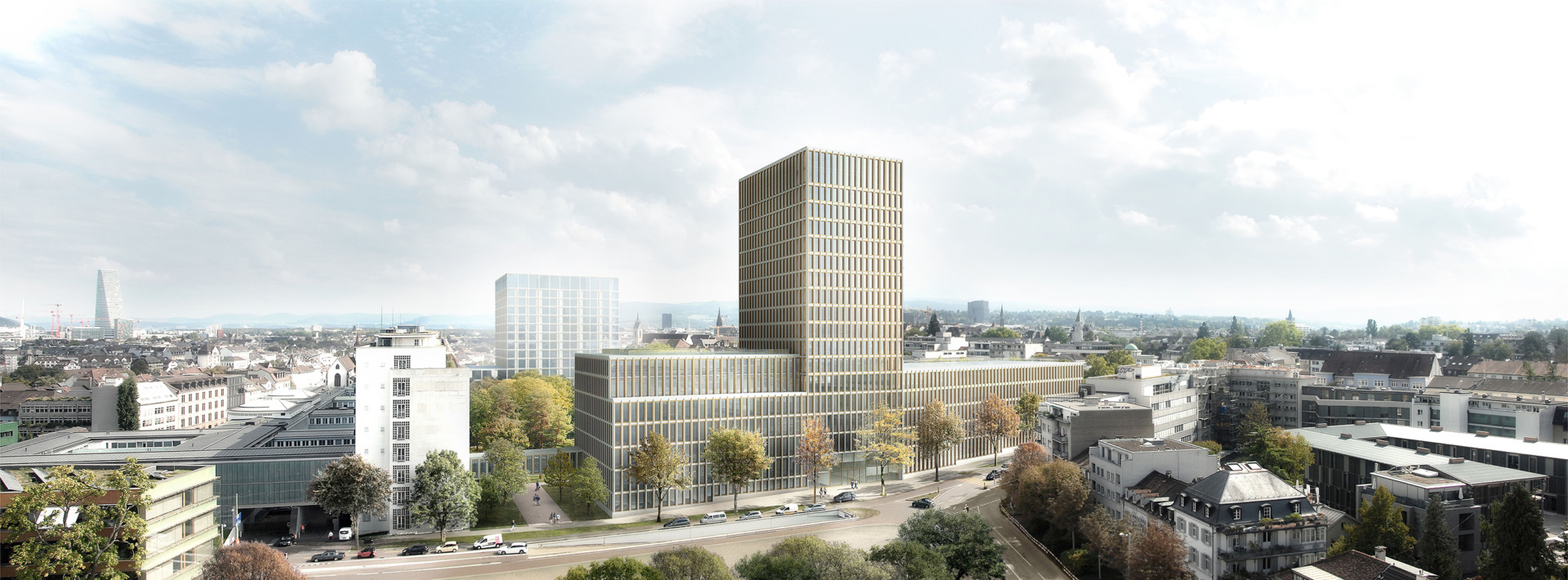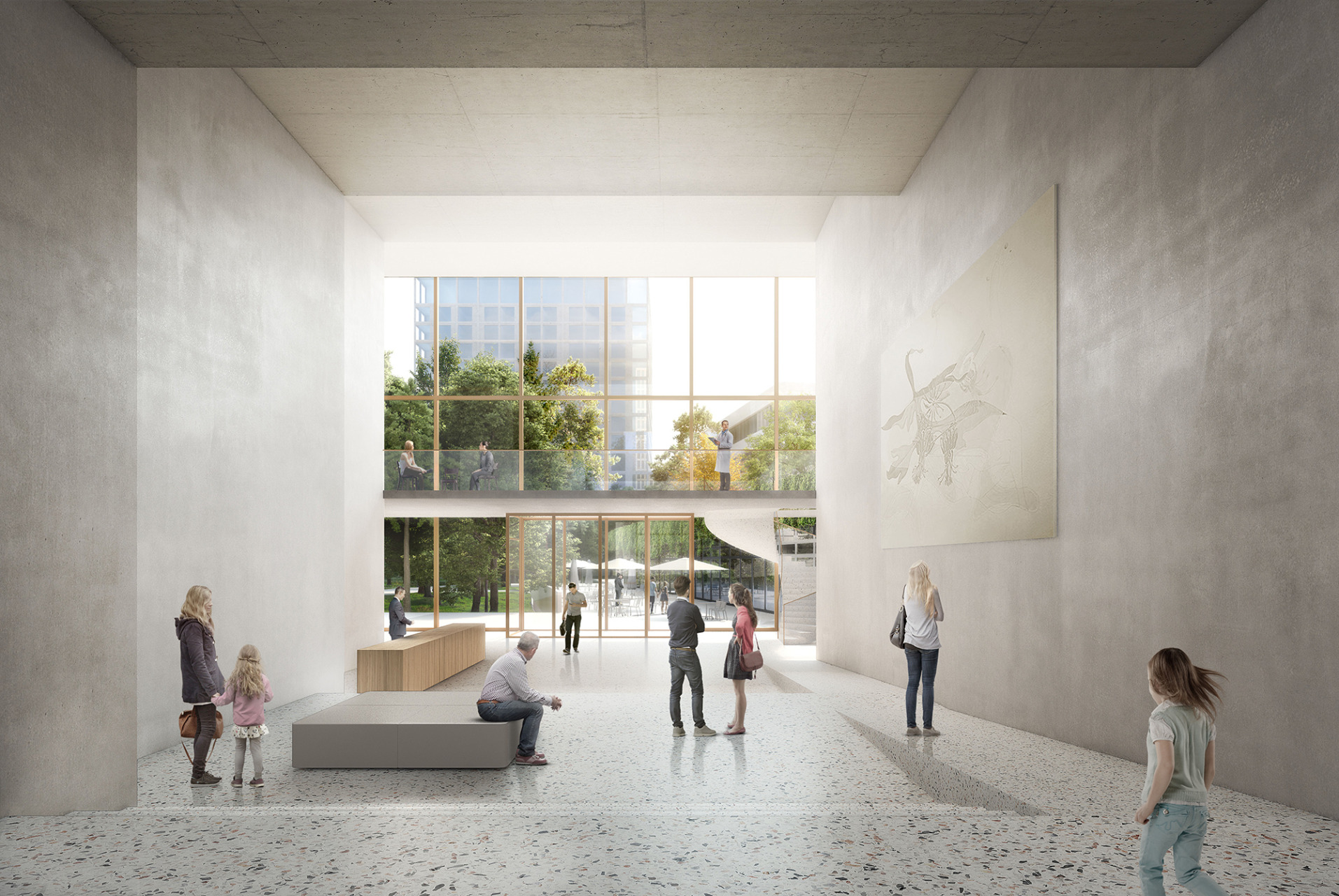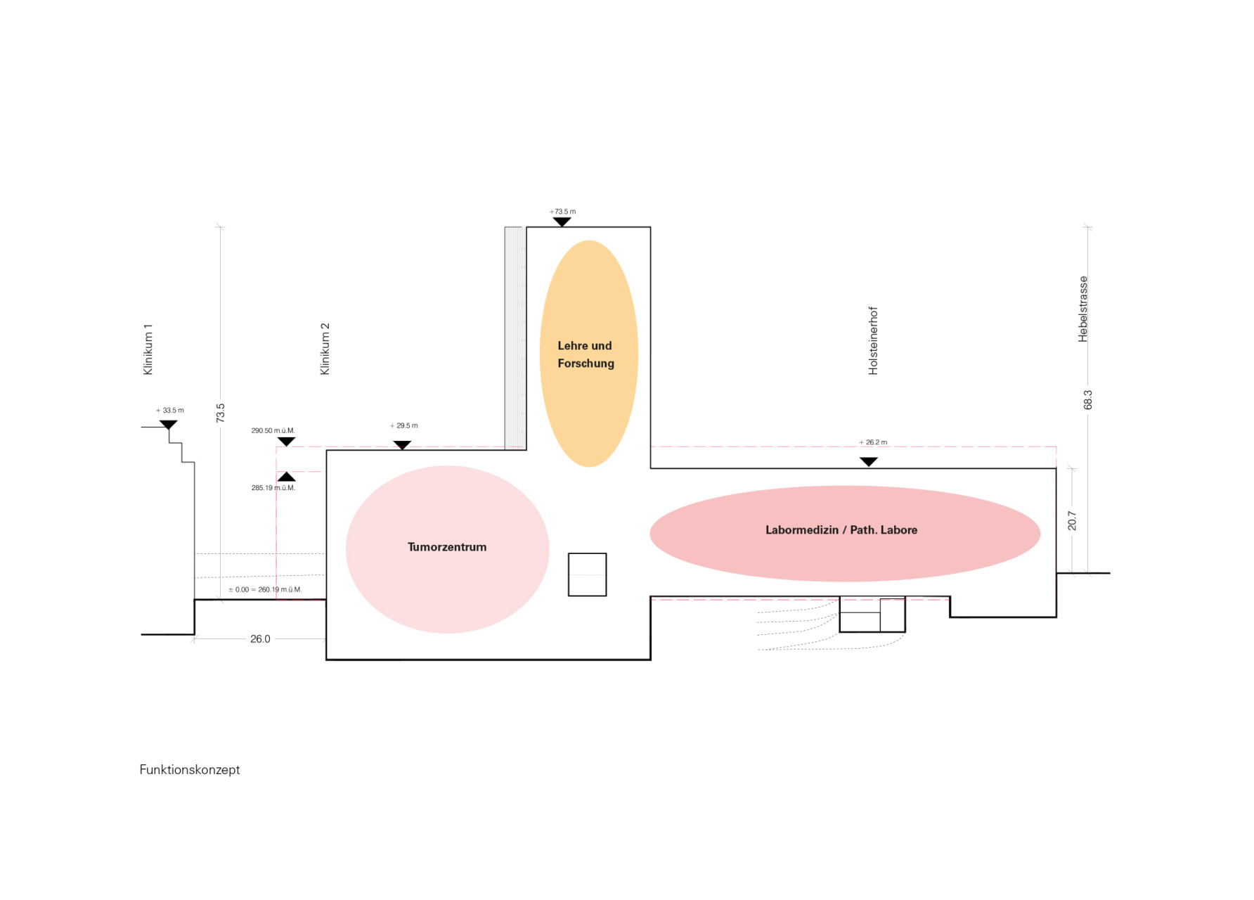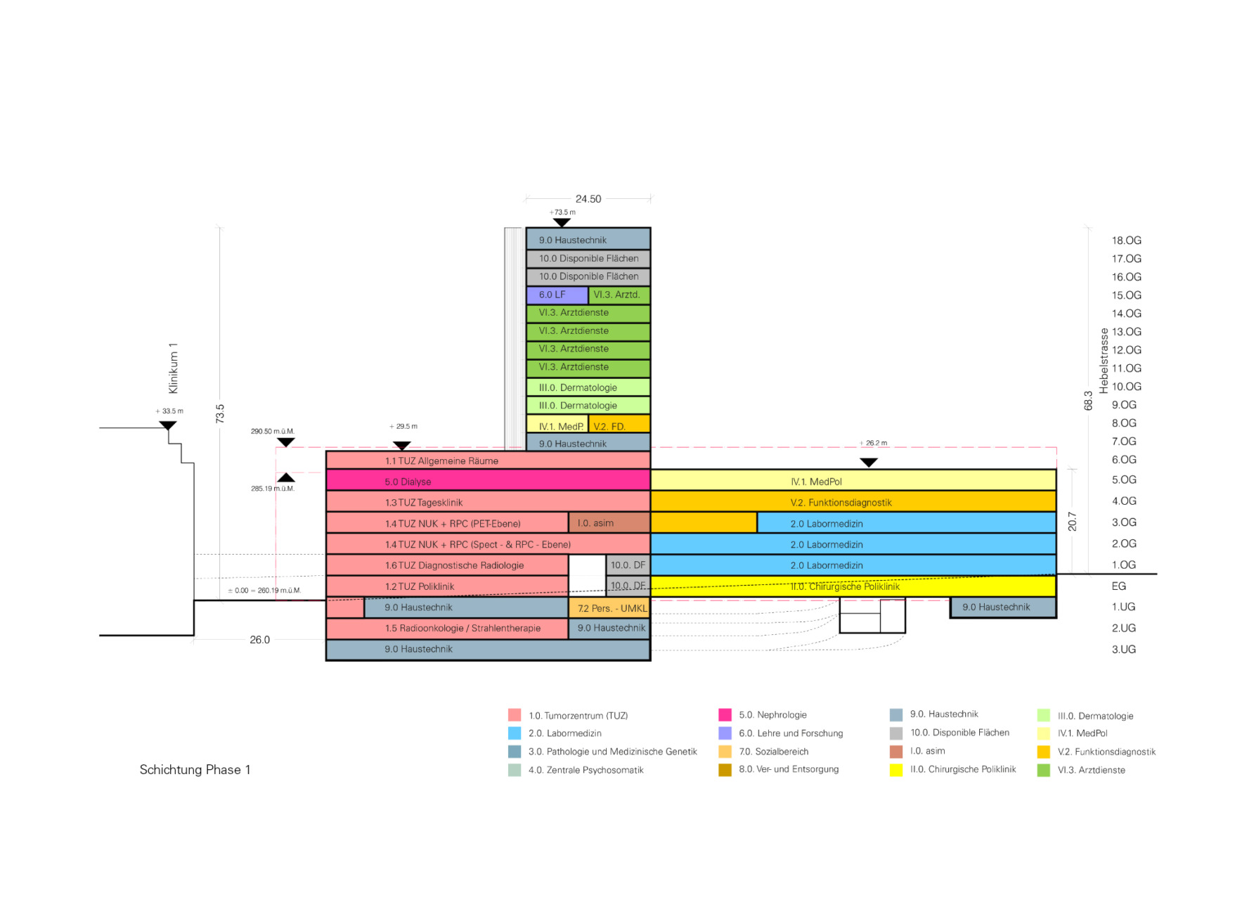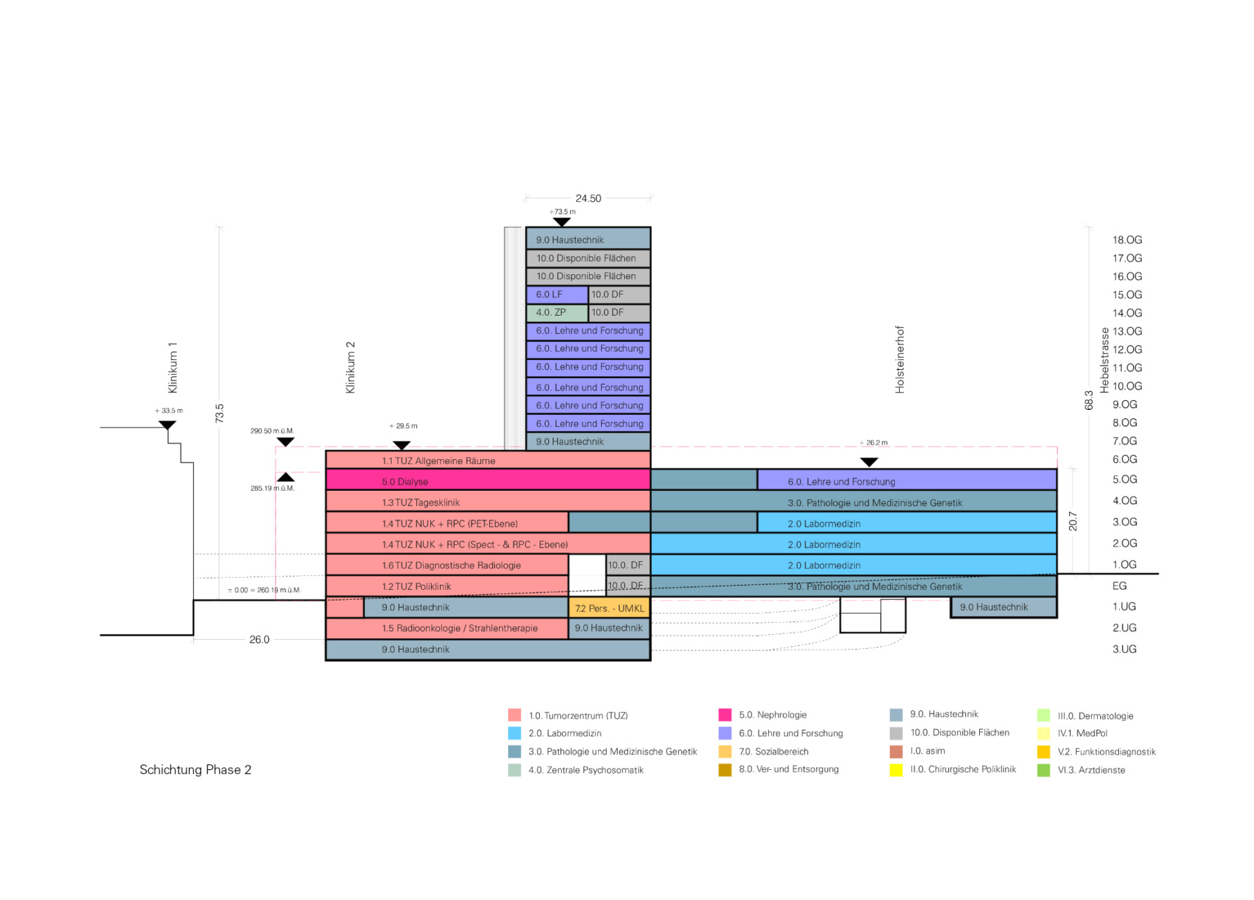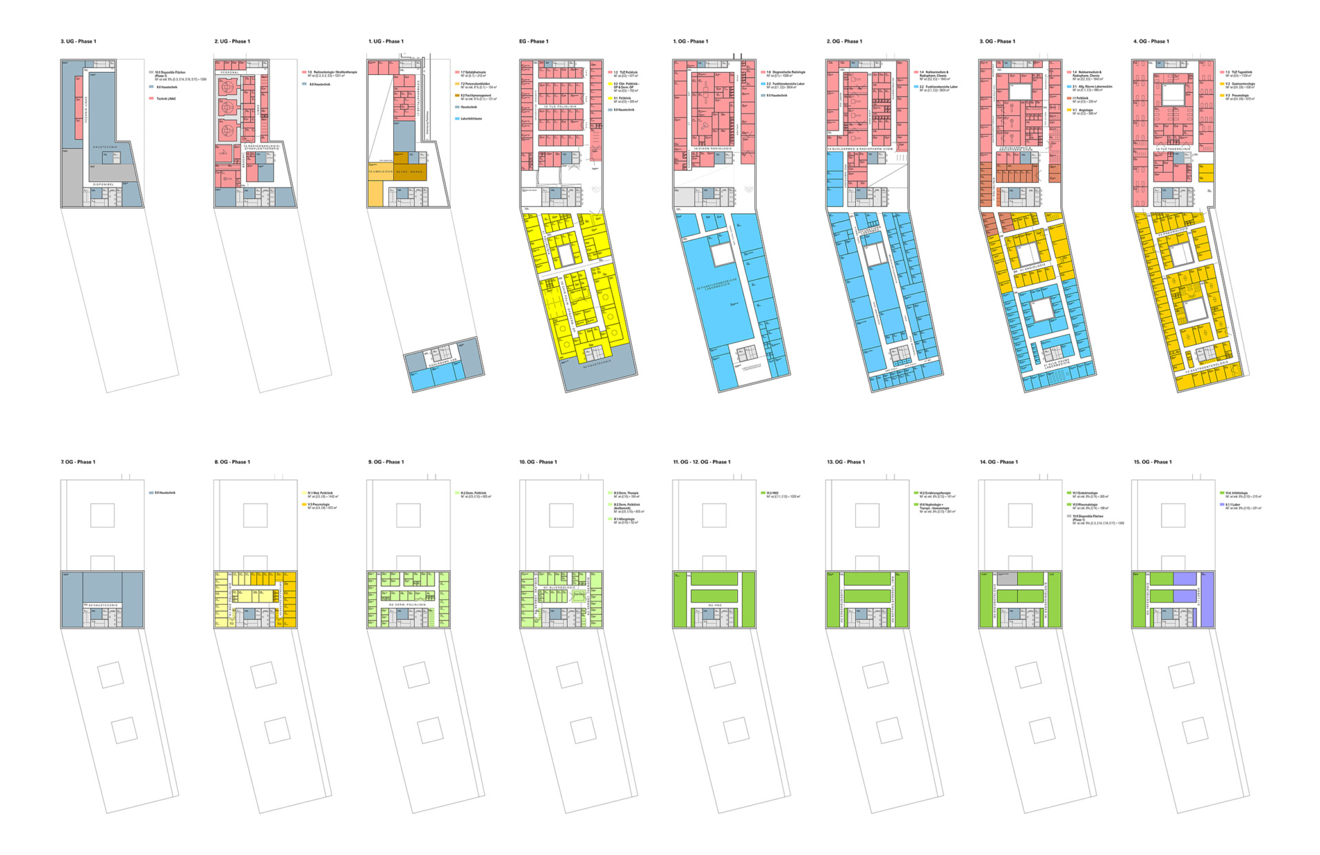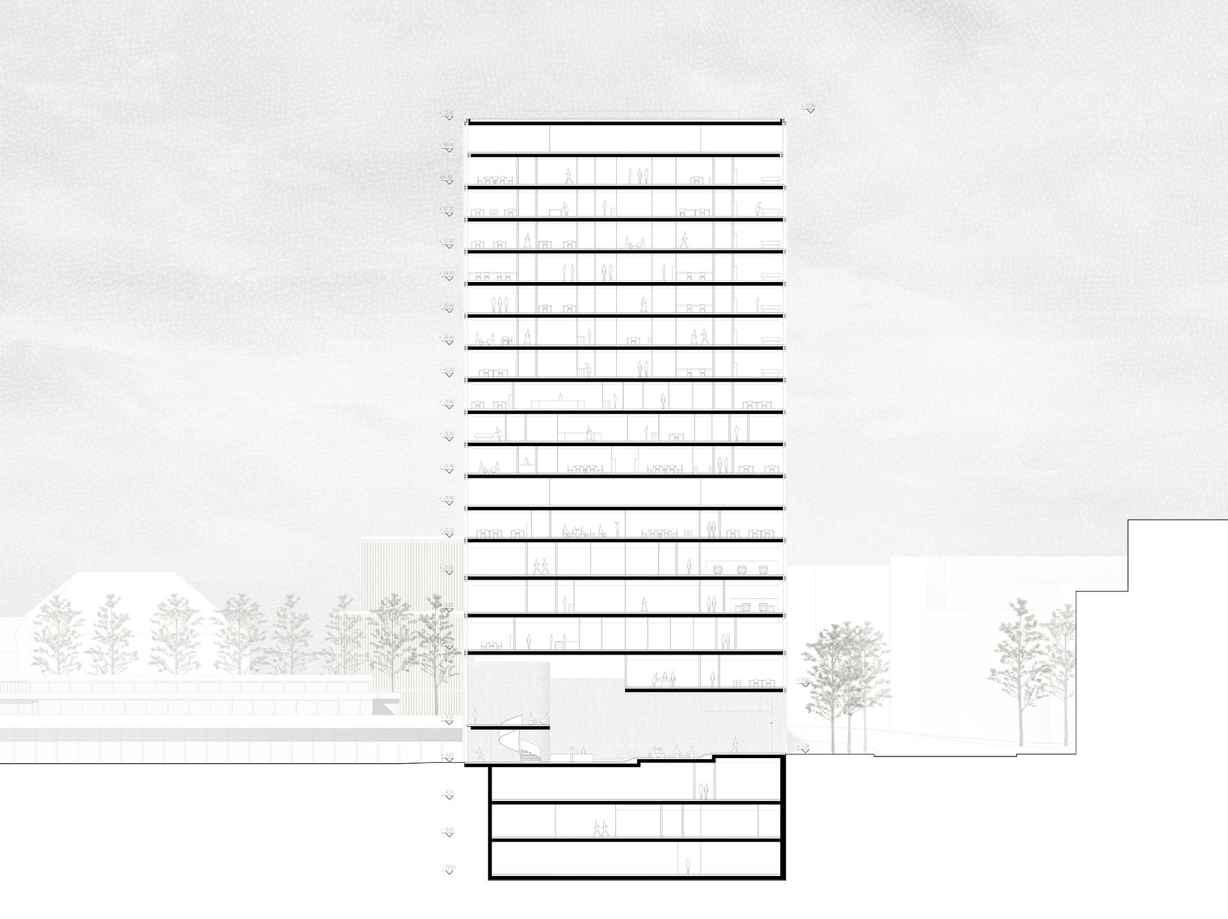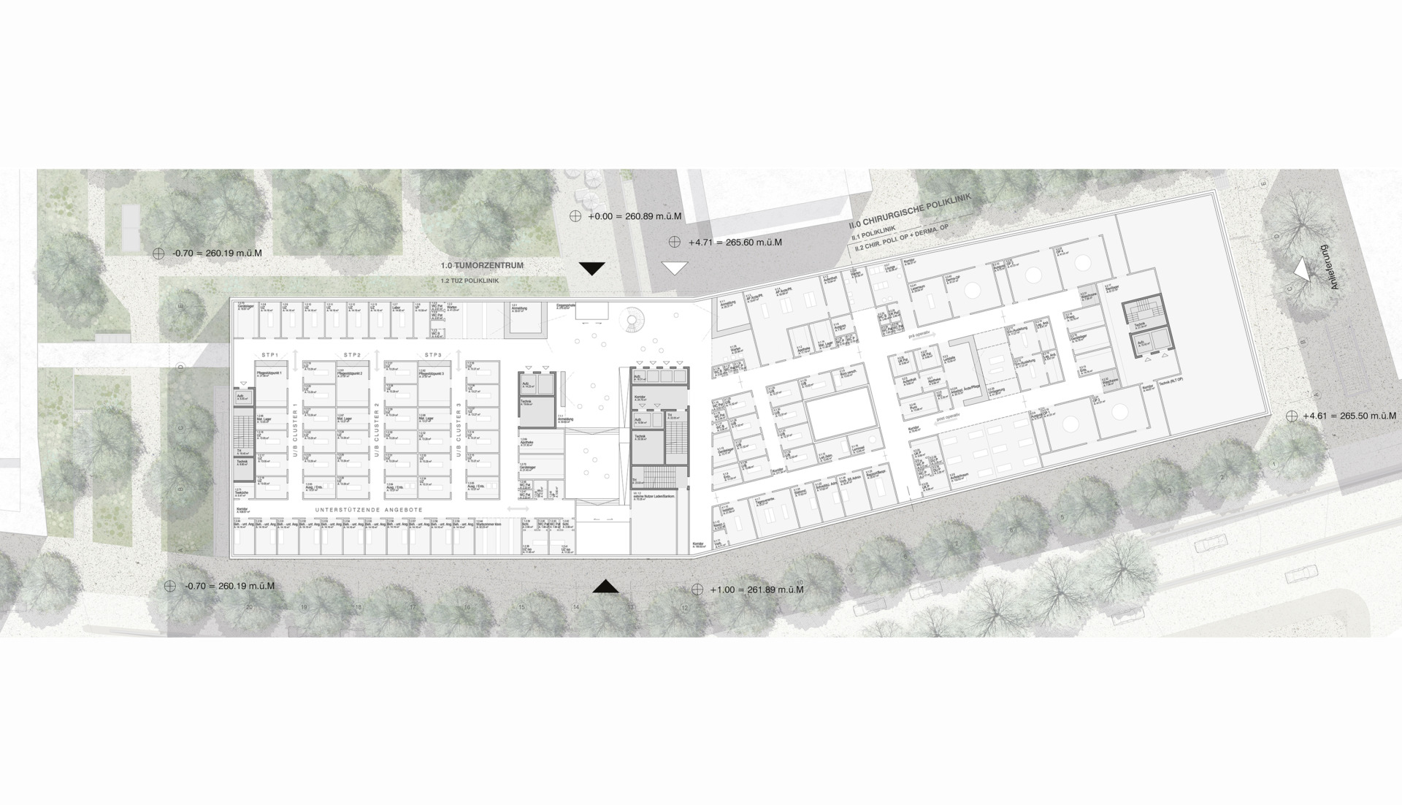Das Universitätsspital Basel (USB) plant einen weiteren Neubau. Für den in dem „Masterplan Campus Gesundheit“ bereits vorgesehenen Perimeter B wurden sieben Generalplanerteams zu einem Studienauftrag ausgesucht, darunter LUDES in Zusammenarbeit mit Nissen Wentzlaff. Der Entwurf von LUDES / Nissen Wentzlaff gelangte in den 2. Rundgang mit 4 weiteren verbliebenen Projekten.
Auszug aus dem Juryprotokoll: „Die Verfasser schlagen entlang der Schanzenstrasse eine gestufte und leicht geknickte Gebäudefigur vor, welche als strassenbegleitendes Gebäude mit einem turmartigen Aufbau in Erscheinung tritt. Gesamthaft will der Neubau mit den Bestandsbauten ein ausgewogenes Gebäudeensemble um den Spitalgarten und mit dem Turmbau eine sinnvolle Gruppierung von Türmen erzeugen. … Der Planungsentwurf zeigt ein gutes Planungsverständnis über klinische Zusammenhänge, Makroeffizienzüberlegungen sind erkannt und im Gebäude entsprechend platziert. Das Projekt zeigt auf einigen Ebenen diskussionswürdige und angemessene Lösungsansätze. Vor allem überzeugt die Raumgruppierung der Nutzungen gemäss den betrieblichen Anforderungen und deren Übereinstimmung mit der gewählten Gebäudefigur. Weitere Aspekte wie die kontextuelle Einbindung des Gebäudes, die Anordnungen der verschiedenen Eingänge, die durchlässige Eingangshalle sowie die betriebliche Organisation sind grundsätzlich gut gelöst.“
