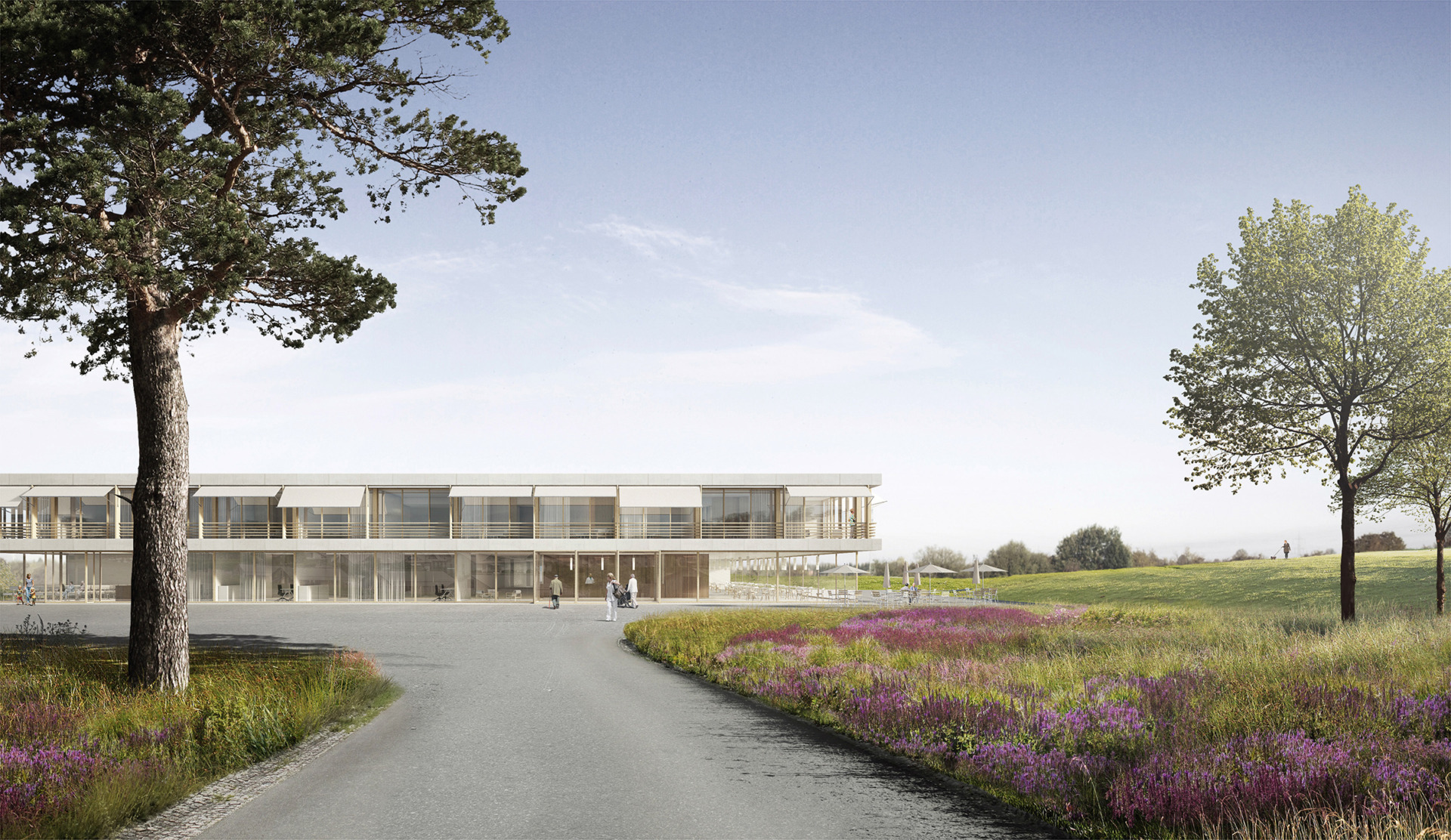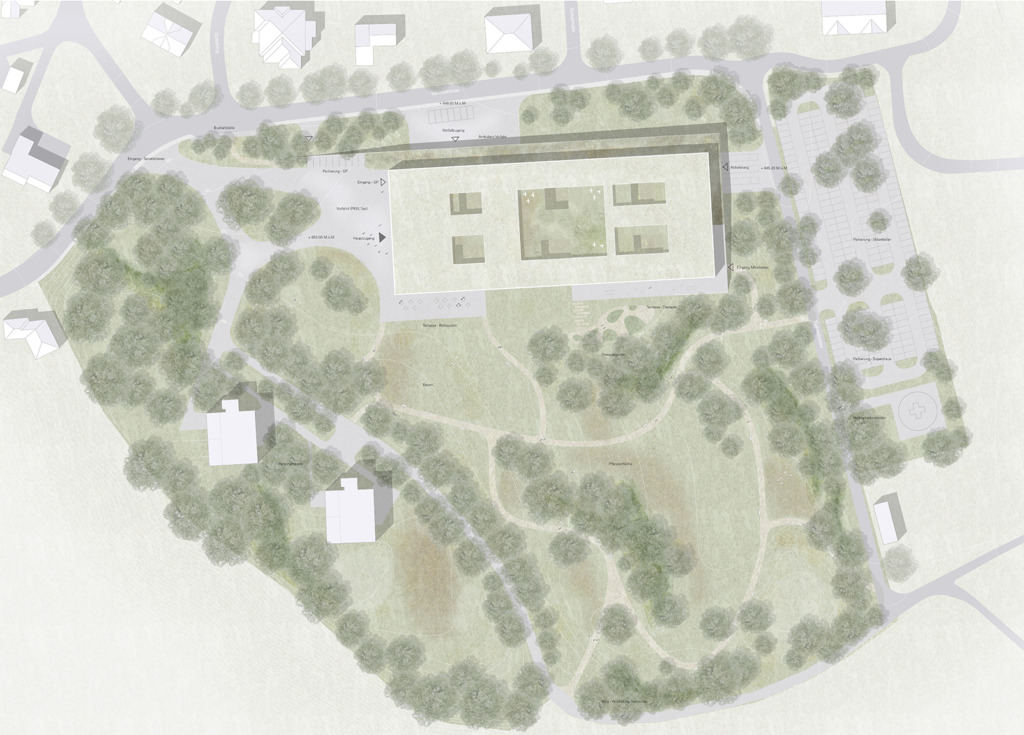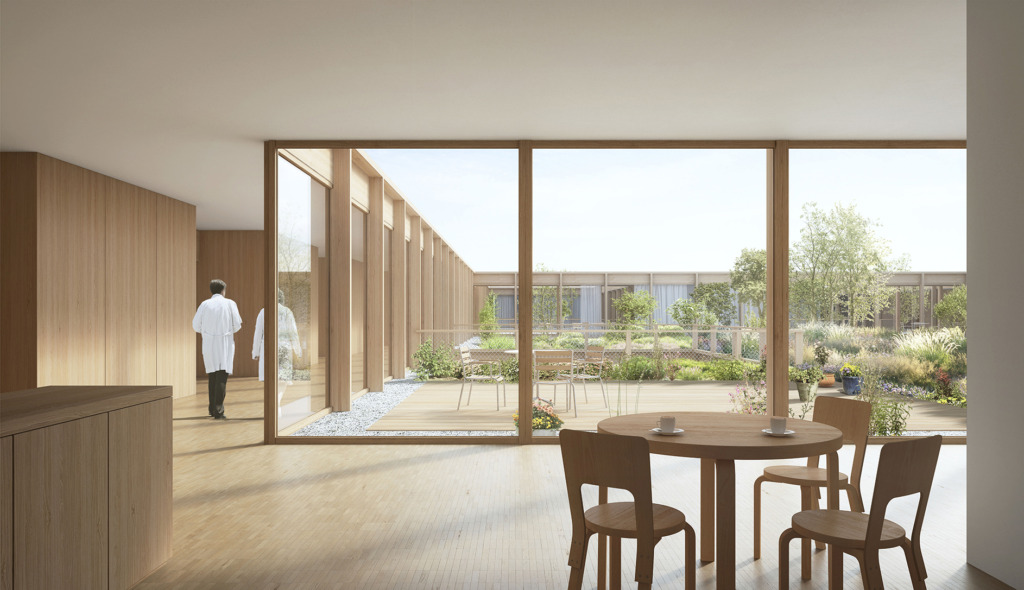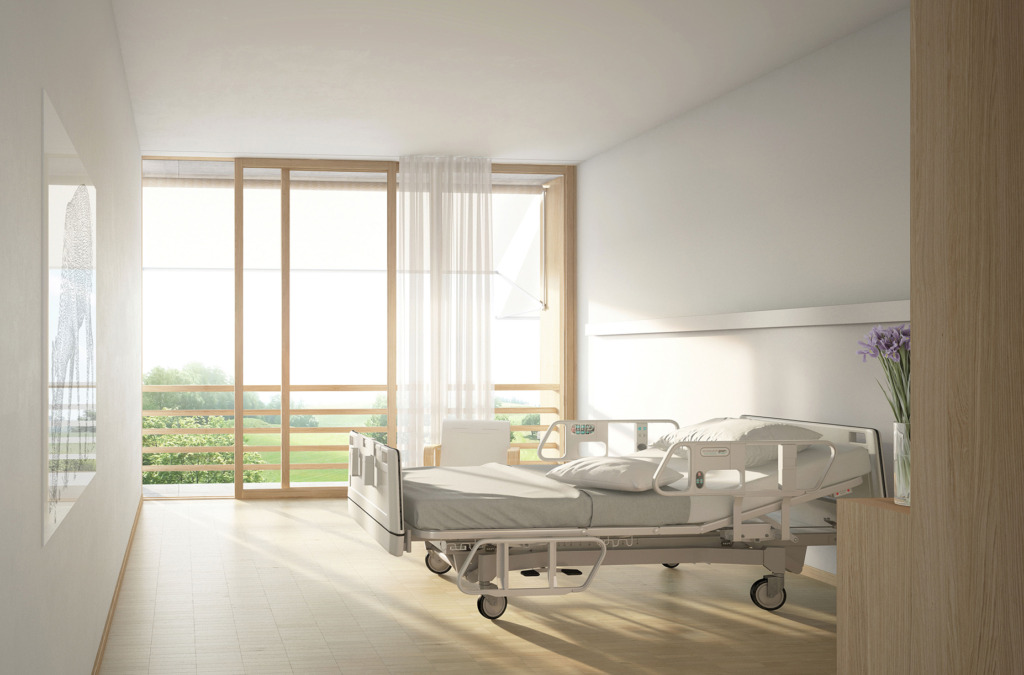Das Luzerner Kantonsspital plant auf dem bestehenden Spitalareal in Wolhusen einen Ersatzneubau für das bestehende Spitalhauptgebäude. Das neue Gebäude soll einerseits eine variable Ausbaustruktur erhalten, andererseits müssen spätere Erweiterungen einzelner Funktionsbereiche aufgezeigt werden. LUDES konnte, zusammen mit Nissen Wentzlaff Architekten, den Wettbewerb für den Neubau mit geschätzten Baukosten (BKP1-9) von CHF 110 Mio. mit dem 1. Preis für sich entscheiden. Das Siegerprojekt sieht einen Neubau im Norden des Areals entlang der Spitalstrasse vor. Durch die modulare Infrastruktur kann flexibel auf künftige Veränderungen im Leistungsangebot und auf neue betriebliche Entwicklungen reagiert werden.
Der flache Bau entspricht den Anforderungen an einen modernen Spitalbetrieb, passt sich gut der Umgebung an und nimmt Rücksicht auf die Bedürfnisse der Anwohner. Prozesse und Infrastruktur setzen die Bedürfnisse der Patienten in den Fokus. Im 1. Obergeschoss befindet sich der Bettentrakt und im Erdgeschoss das Restaurant, die Ambulatorien sowie die Therapien. Im 1. Untergeschoss sind die Notfallstation, Radiologie und die Operationsabteilung angeordnet. Die beiden Untergeschosse sind horizontal mit den heute bestehenden Untergeschossen erschlossen. Das restliche Spitalgebäude wird rückgebaut und durch eine großzügige, öffentliche Parkanlage ersetzt.



