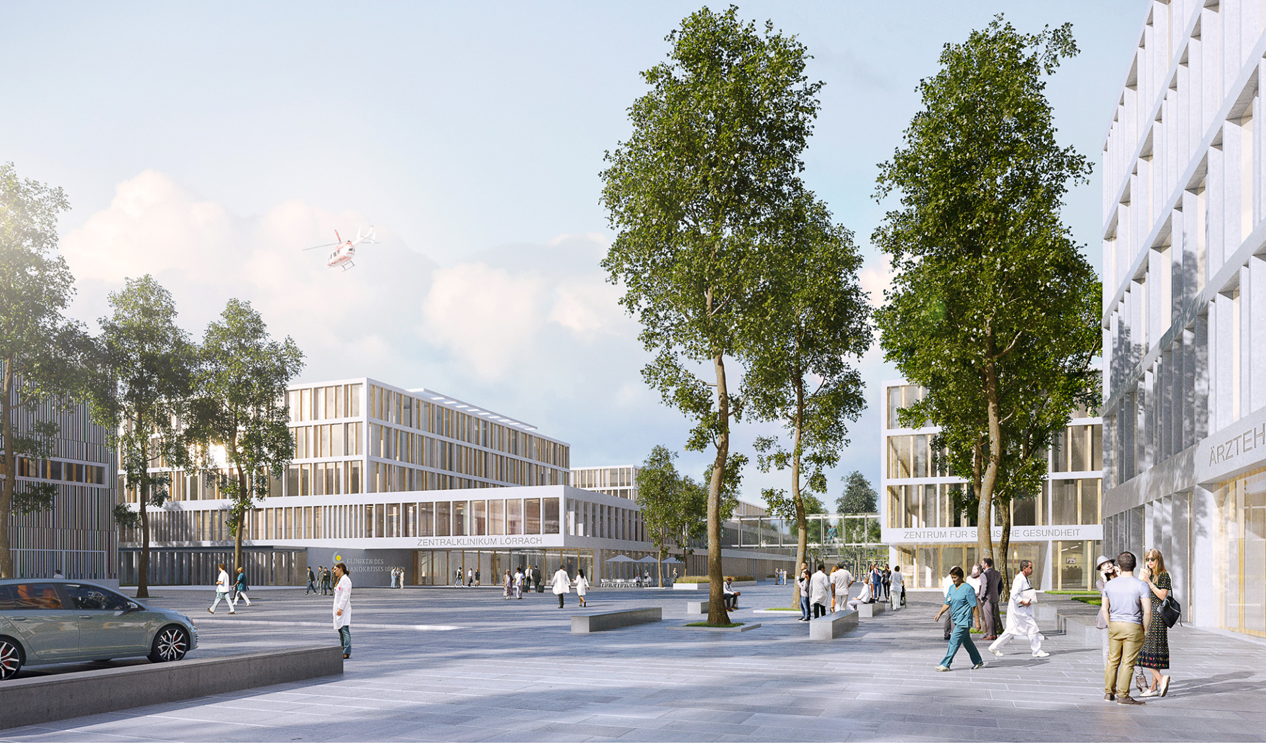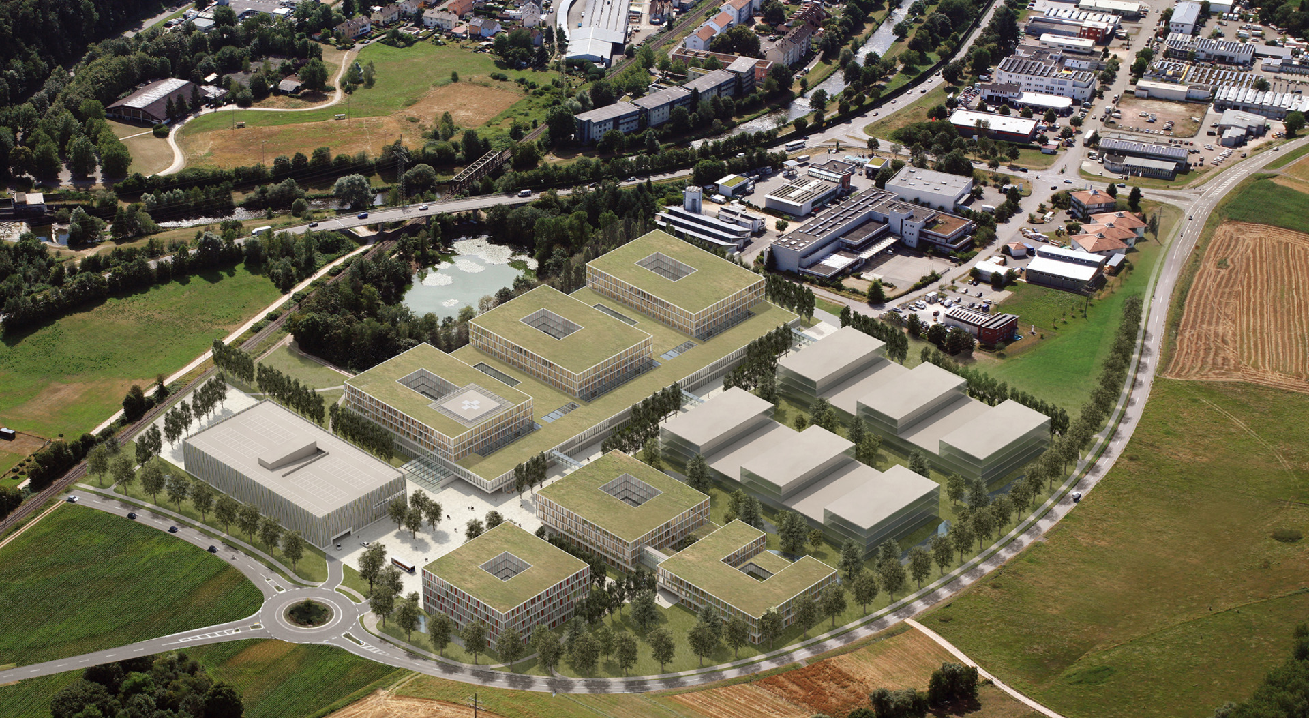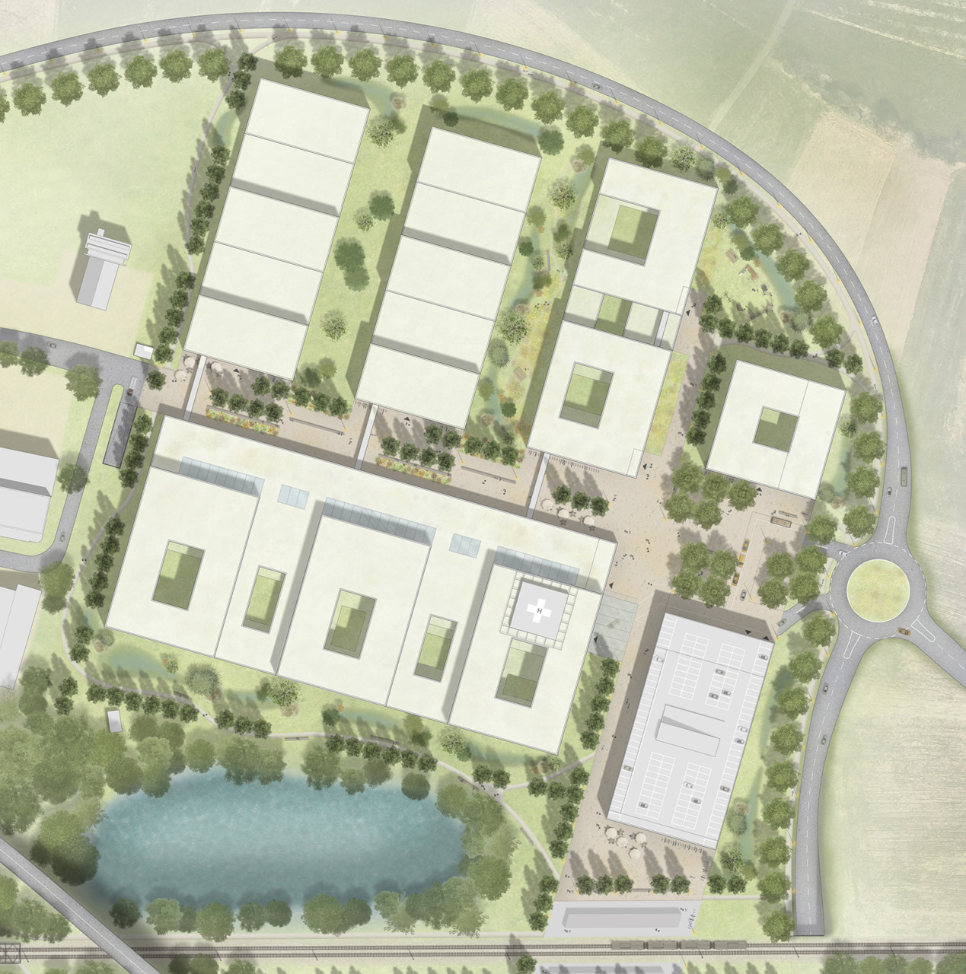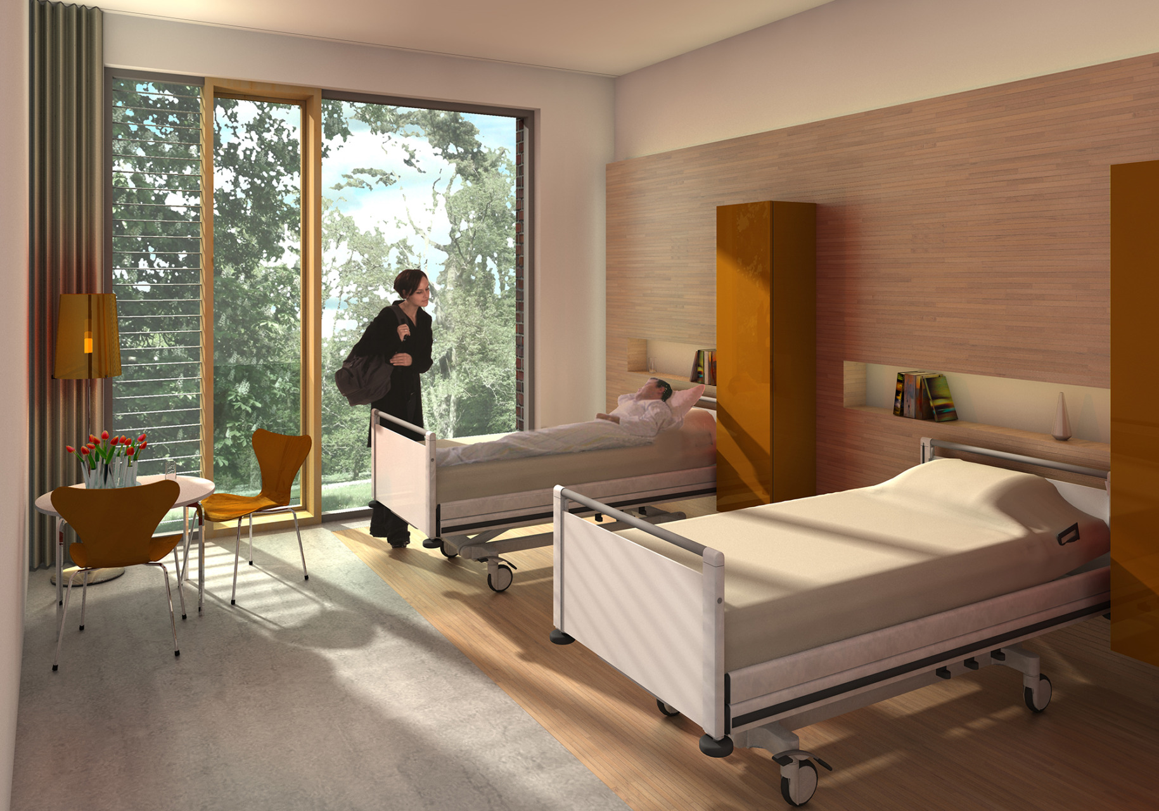Eine klare städtebauliche Grundstruktur des neuen Zentralklinikums auf orthogonalem Raster mit hoher Flächeneffektivität führt zur Verknüpfung der zentralen Ost-West-Achse als Campus-Boulevard mit dem vorhandenen Gewerbegebiet. Das neue Klinikum mit drei jeweils dreigeschossigen Bettenpavillons auf einem zweigeschossigen Funktionssockel ermöglicht durch Verzicht auf Bettenzimmer am Innenhof möglichst vielen Patienten einen ungehinderten Ausblick auf die attraktive Hügellandschaft von Schwarzwald und Voralpen. Die großzügigen Innenhöfe bieten auch den angrenzenden Nebenräumen eine gute natürliche Belichtung.
Im Sinne interdisziplinärer, vernetzter Prozesse werden in der Eingangsebene sämtliche Ambulanz- und Diagnostikbereiche des Klinikums konzentriert. Die innere Erschließung erfolgt über eine parallel zum Campus-Boulevard ausgebildete, überglaste zweigeschossige Magistrale, die auch die drei Hauptvertikalknoten horizontal miteinander verbindet. Die Logistikflächen sind in das Untergeschoss des Gebäudes integriert und werden über den westlich vorgelagerten Wirtschaftshof erschlossen. Verbindungsgänge stellen eine Mitversorgung von Psychiatrie und möglichem späteren Ärztehaus sicher.
Zur Sicherung der Zukunftsfähigkeit werden künftige Erweiterungen der klinischen Einrichtungen insbesondere durch Aufstockung der bestehenden Baukörper, in geringerem Umfang auch durch horizontale Anbauten möglich. Aufgrund seiner exponierten Lage und Südausrichtung bietet der vorgegebene Standort gute Voraussetzungen für eine optimale Verwertung des Sonnenlichts in Form von Solarthermie und Photovoltaik. Die Grünflächen insbesondere im Übergang zur freien Landschaft werden naturnah mit heimischen Pflanzen und eingestreuten Biotopflächen gestaltet. Hinsichtlich der Materialien sollten vorrangig ökologische, recyclingfähige Baustoffe aus heimischer Produktion Verwendung finden.



