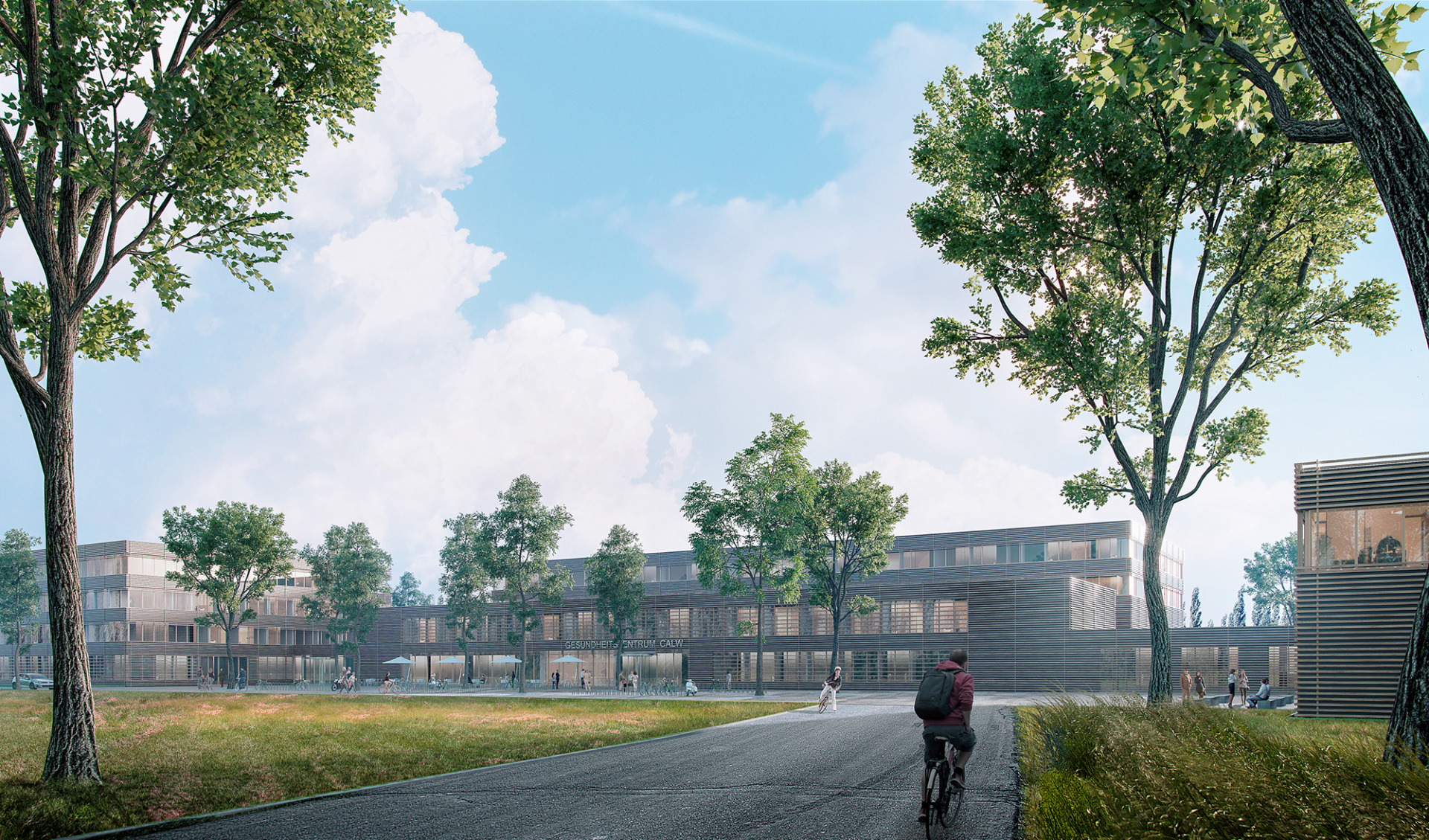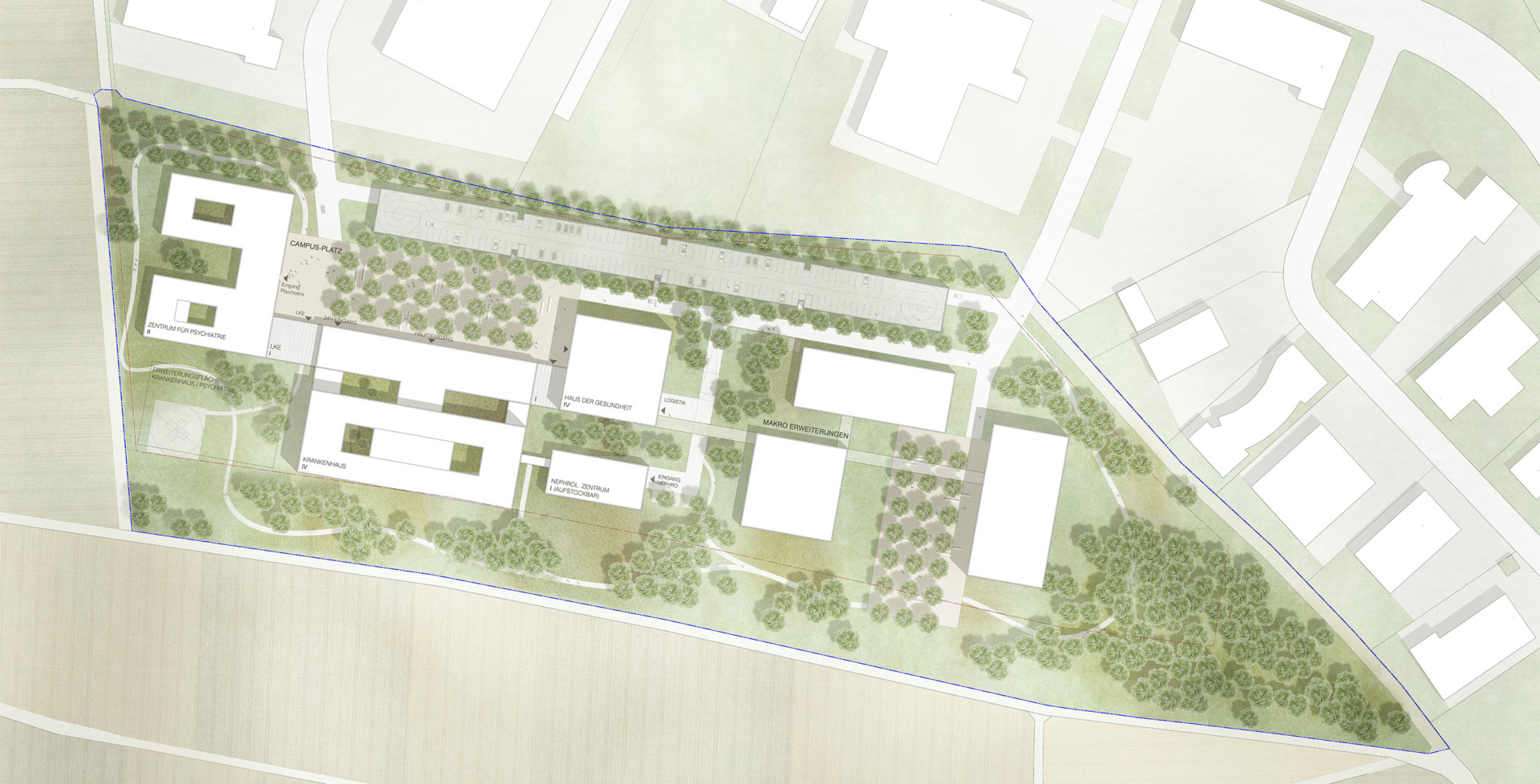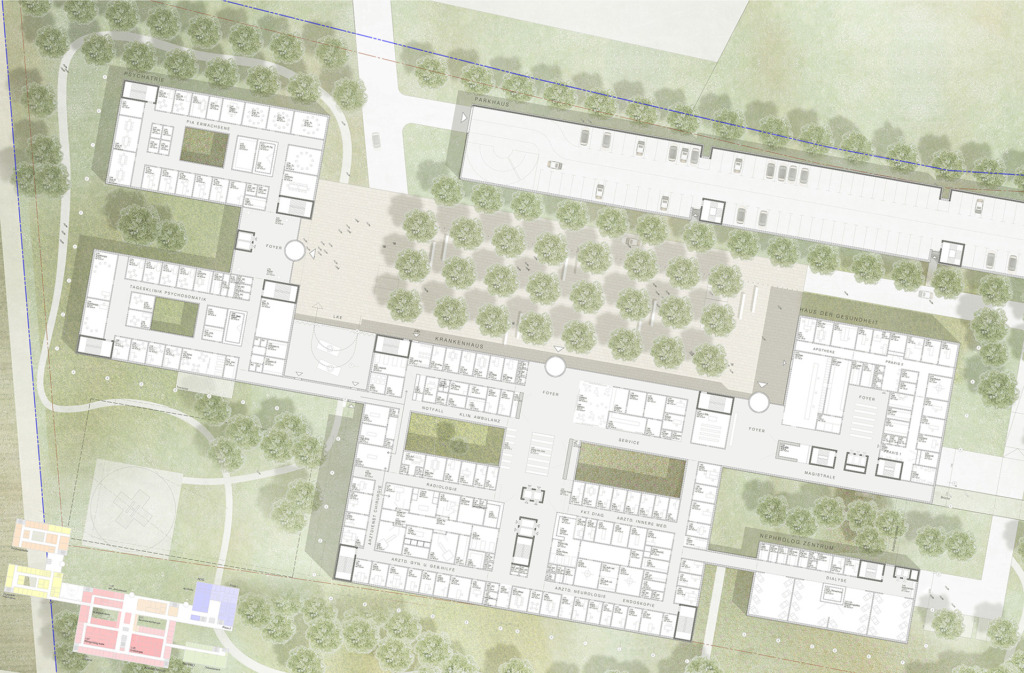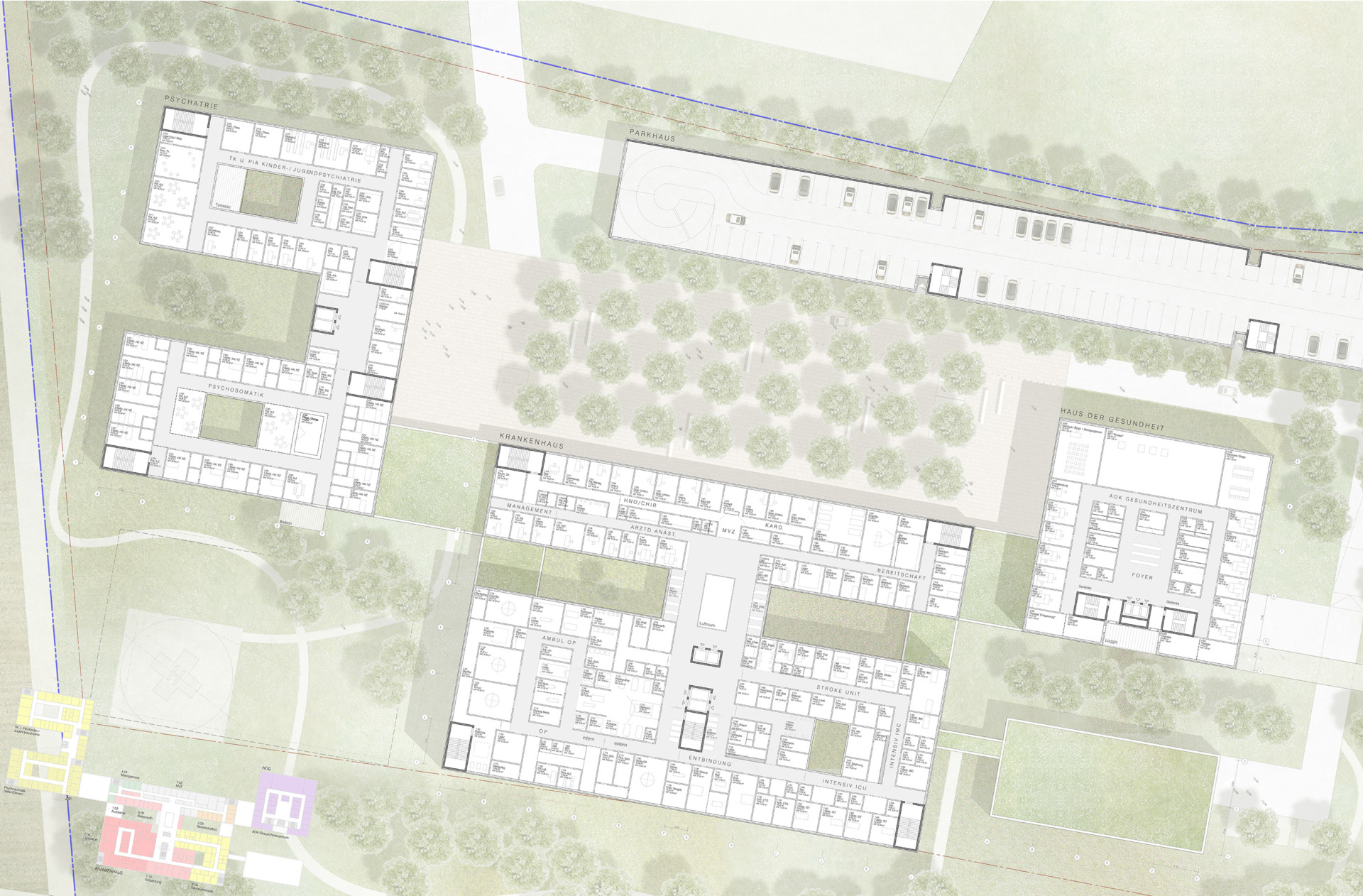Ziel des städtebaulichen Ideenwettbewerbs war es, das ca. 6,5 Hektar große Areal des geplanten Gesundheitscampus auf dem Stammheimer Feld III in Calw räumlich zu strukturieren und Ideen für die Gestaltung und Anordnung der Gebäude und Freiflächen zu finden. 14 Architekturbüros konnten sich erfolgreich für den Wettbewerb qualifizieren. LUDES Architekten konnten den 5. Platz innerhalb der zweiten Runde für sich entscheiden. Der vorgelegte Entwurf sieht eine lineare Anordnung der einzelnen Gebäude (Zentrum für Psychiatrie, Hauptgebäude des Krankenhauses, Haus der Gesundheit und Nephrologisches Zentrum) längs einer in West-Ost-Richtung verlaufenden Hauptachse und damit eine klar definierte streifenförmige Zonierung des Geländes vor. Diese soll von Norden nach Süden die Funktionen ruhender Verkehr, äußere Primärerschließung, Campus mit baulicher Nutzung und Grüngürtel im Übergang zur Landschaft aufgreifen.
Im Sinne einer Ensemblewirkung des Gesundheitscampus als Ganzes ist die übergeordnete West-Ost-Magistrale als Rückgrat und verbindendes Element aller Einzelgebäude gedacht und soll zugleich zwei attraktive platzartige Freiräume entstehen lassen. Der westlich gelegene Freiraum soll das sich dem Besucher öffnende Herz des neuen Gesundheitscampus bilden und einen spannungsreichen Kontrapunkt zum östlich gelegenen Freiraum darstellen, der wiederum als Agglomerationspunkt für zukünftige Campuserweiterungen dienen soll. Ziel des Entwurfs ist somit ein ausgewogenes Verhältnis von Bauköpern und Freiräumen. Für die Fassaden der Einzelgebäude wird eine einheitliche, horizontal gegliederte Holzfassade mit großen Fensterfronten vorgeschlagenen. Sie soll den homogenen und unverwechselbaren Campuscharakter unterstreichen, umfassende Ausblicke in die freie Landschaft ermöglichen und den vorgegebenen Standort im Übergangsbereich zum Schwarzwald mit Holz als einem ortstypischen Material gezielt berücksichtigen.



