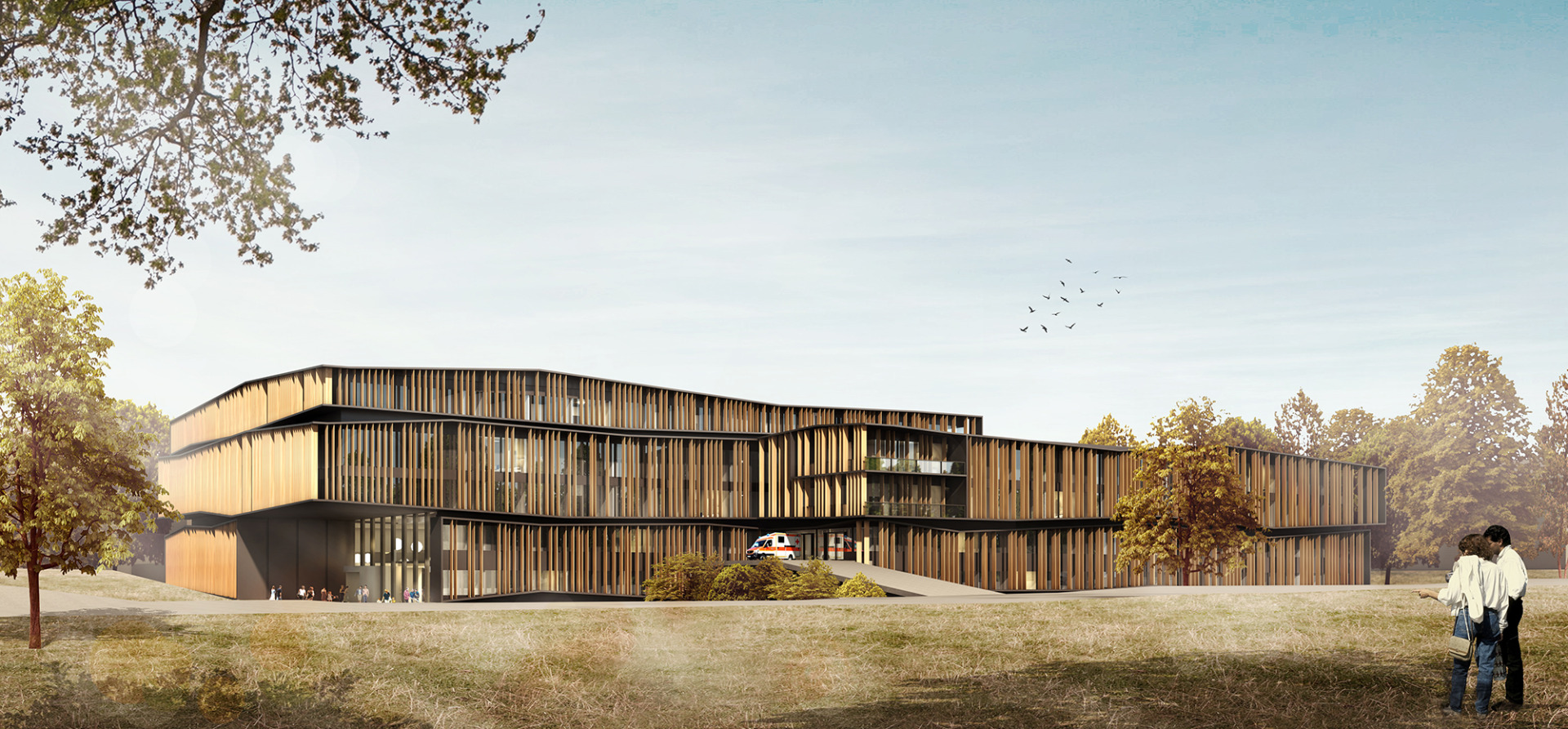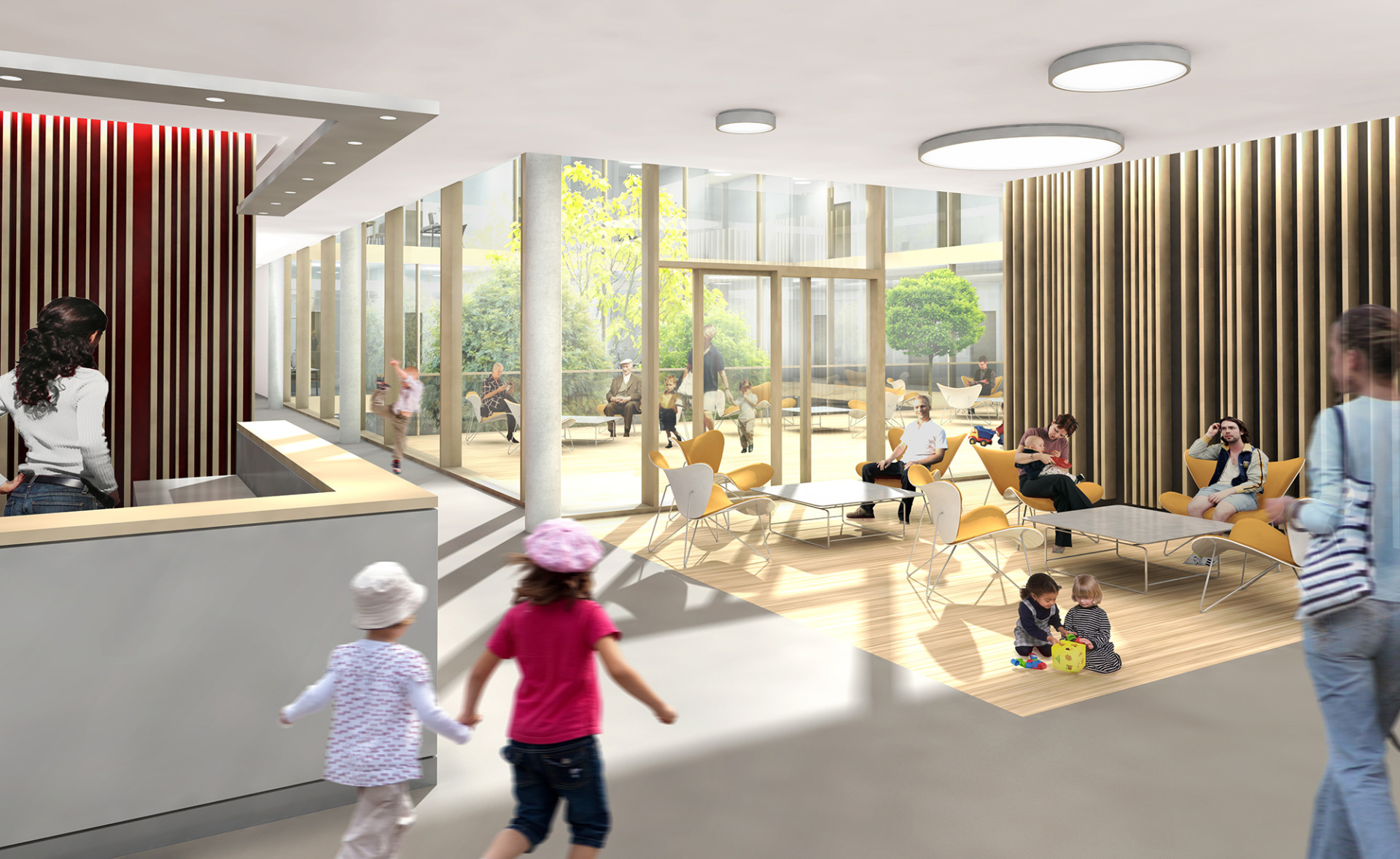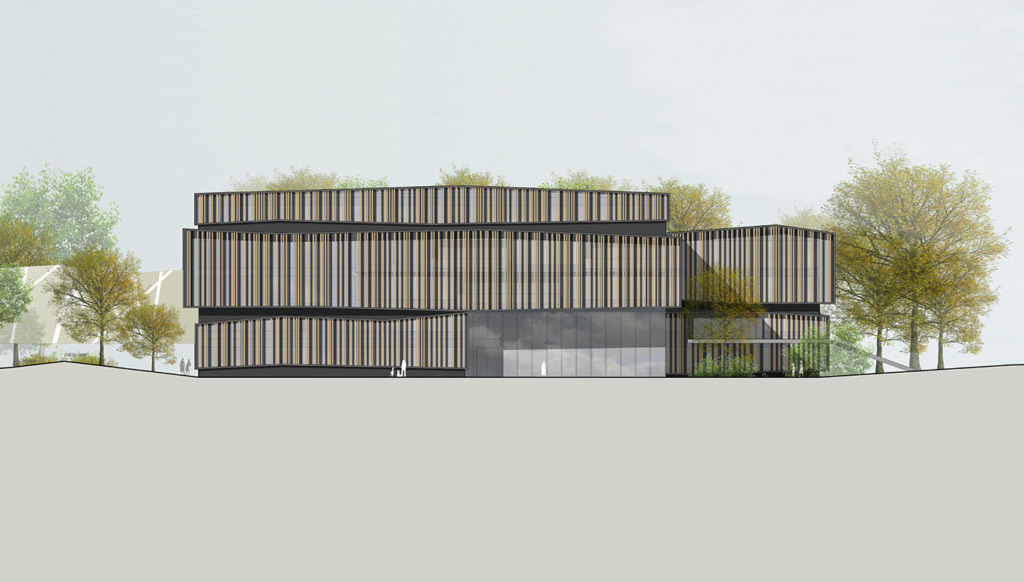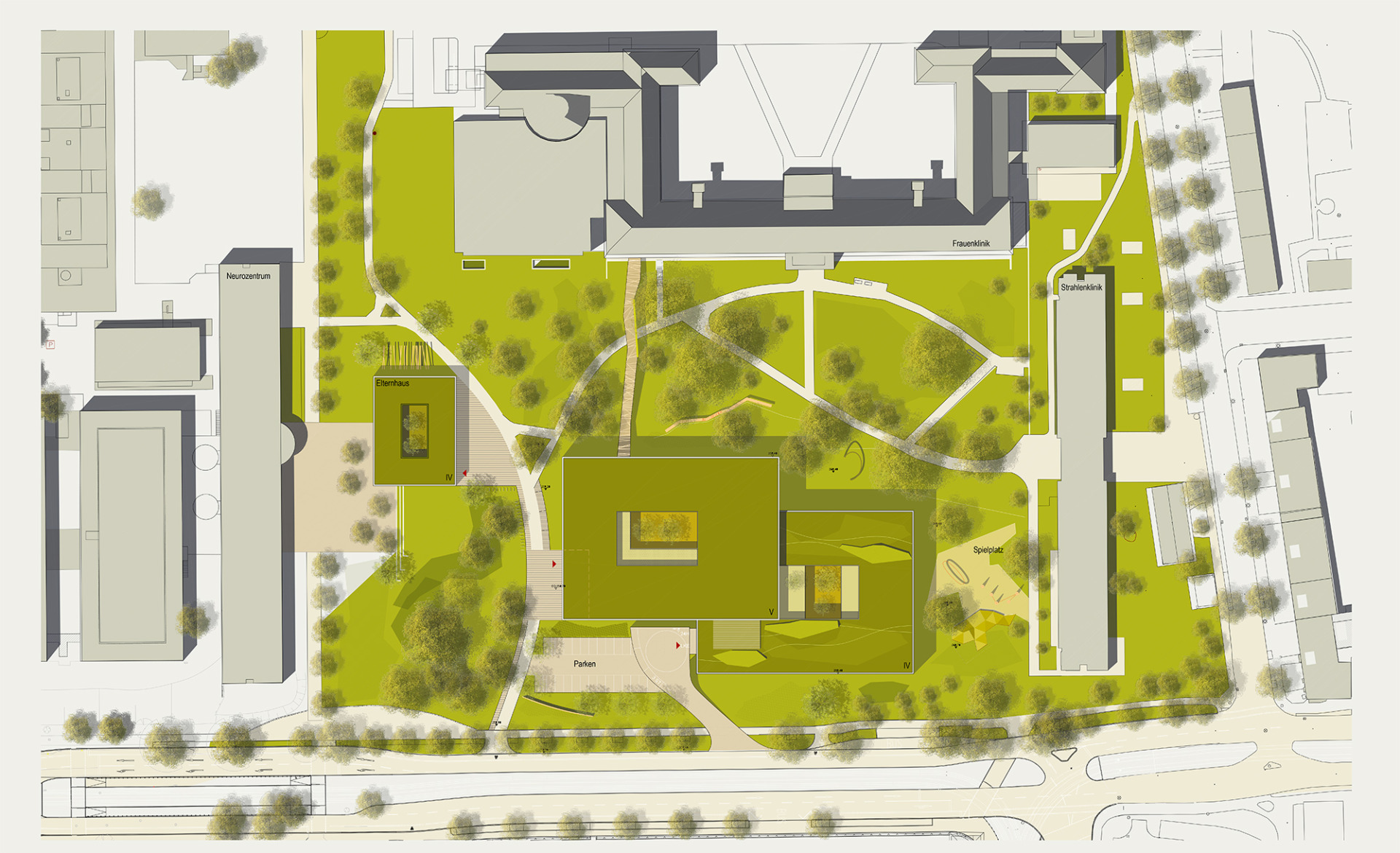Im Rahmen des europaweit bekanntgegebenen Wettbewerbs sollte ein städtebauliches und strukturelles Gesamtkonzept für den Neubau der Kinder- und Jugendklinik des Universitätsklinikums Freiburg vorlegt werden. Der von LUDES eingereichte Entwurf sieht einen in der Geschossigkeit und Gebäudetiefe differenzierten Baukörper vor, der jegliche Assoziationen an technoide und sterile Krankenhausbauten ausschließen soll. Eine zweischichtige, wellenförmig geschwungene Fassade mit beweglichen vertikalen Holzlamellen soll dem Gebäude einen organischen und lebendigen Charakter verleihen und zugleich die klar strukturierte Schichtung der für die Patientenversorgung erforderlichen Funktionen erkennen lassen.
Auf die beiden Behandlungsebenen (EG und HG) werden zwei Pflegegeschosse (1. OG, 2. OG) mit jeweils vier Teilstationen aufgesetzt. Das Untergeschoss und das 3. Obergeschoss nehmen Ergänzungsfunktionen (z. B. Labor und Entsorgung) auf. Die zweigegliederte, gut mit dem grünen Umfeld verzahnte Grundrissdisposition schafft Platz für zwei großzügige und lichtdurchflutete Innenhöfe, als Ruhebereiche innerhalb des Gebäudes. Im gesamten Gebäude soll ein Maximum an natürlich belichteten und belüfteten Räumen entstehen. Auch die Farb- und Materialwahl der Innenräume soll dazu beitragen, dass sich die kleinen Patienten und ihre Eltern wohlfühlen.



