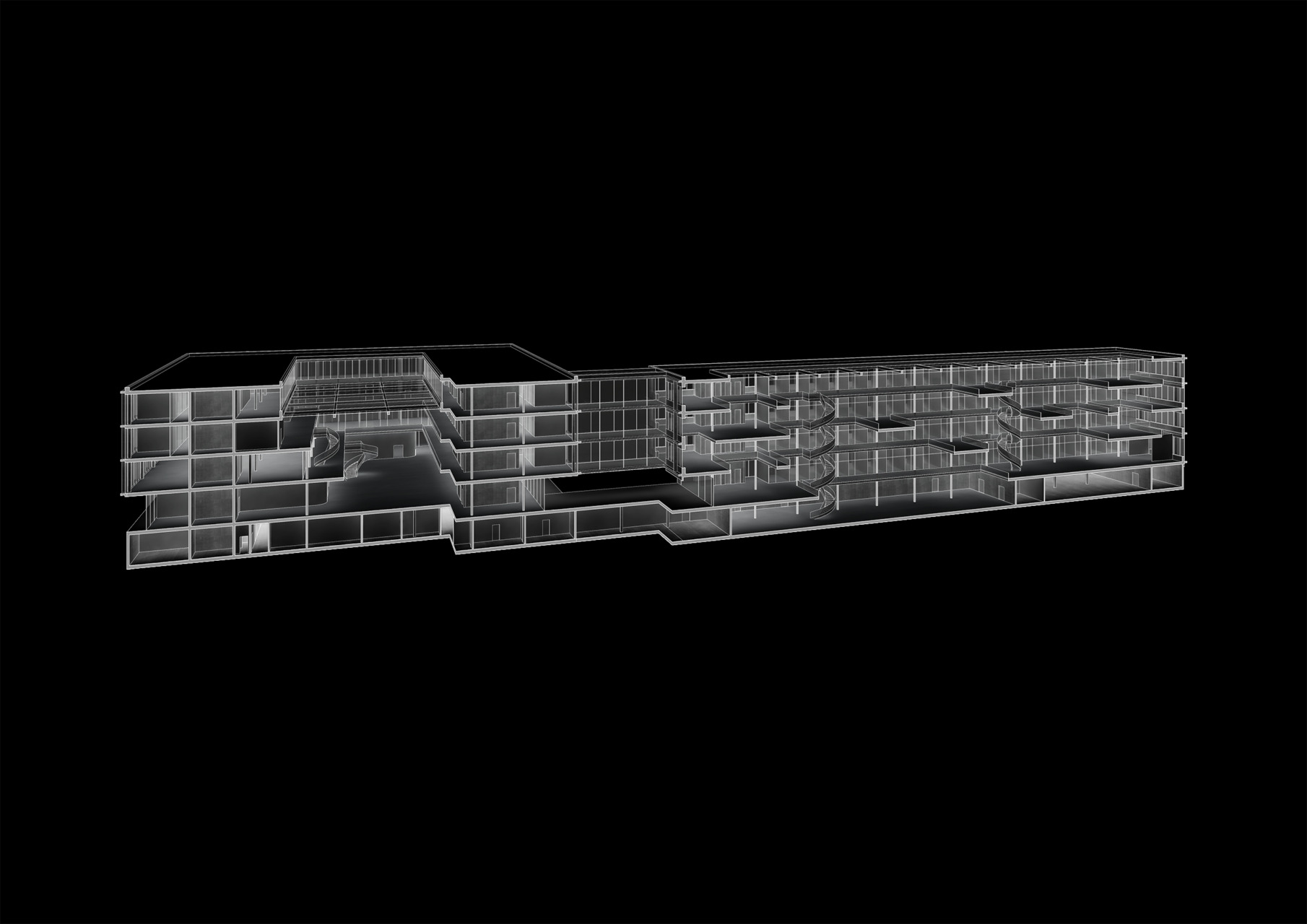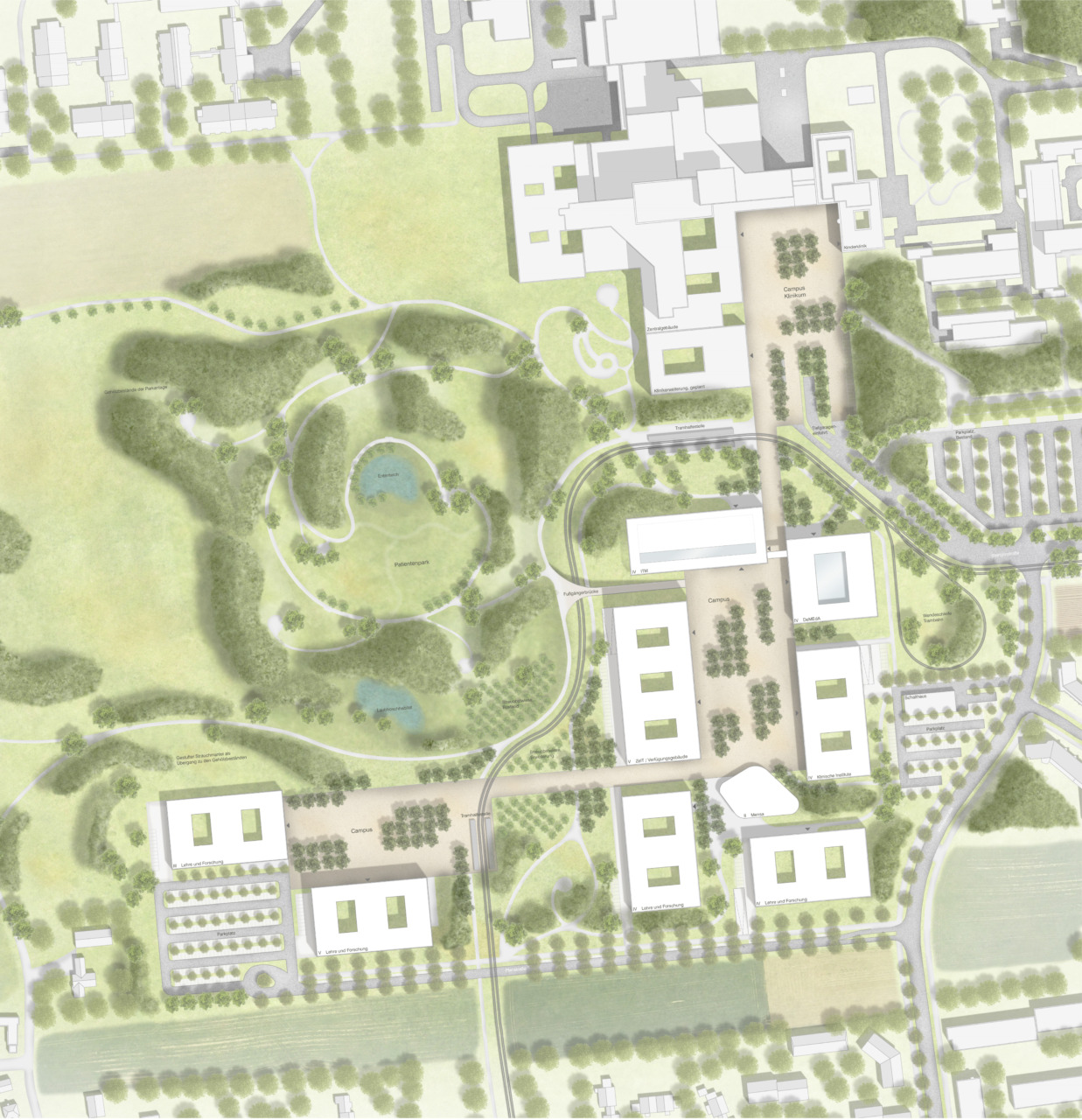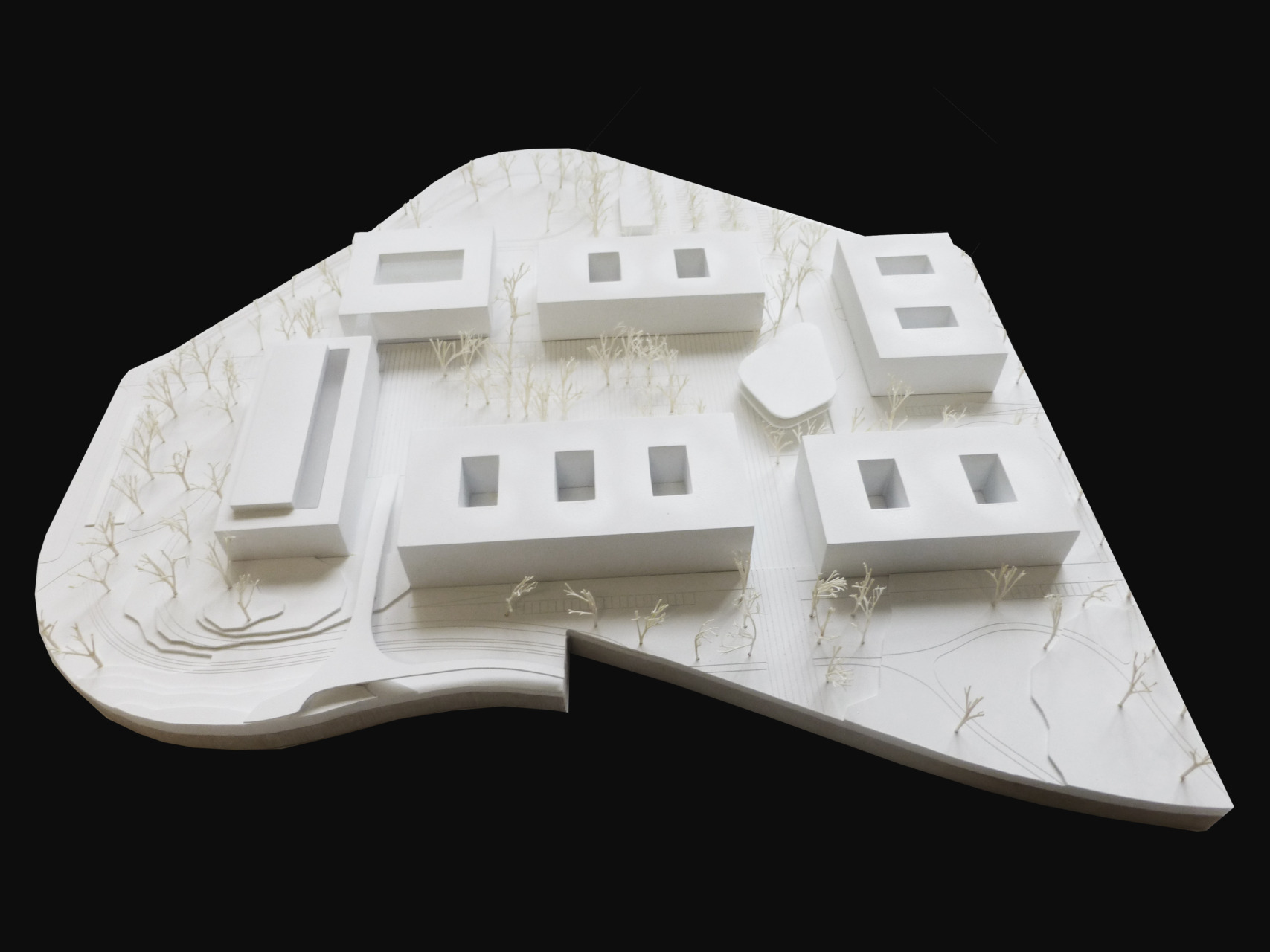Wettbewerbsgegenstand ist im Zuge des Aufbaus der Universitätsmedizin die städtebauliche Planung für den Bereich des zukünftigen Campus mit erstem Erweiterungsgebiet, wie auch die Objektplanung Gebäude und Freianlagen für den Neubau eines Forschungsgebäudes des Instituts für Theoretische Medizin sowie für den Neubau eines Lehrgebäudes mit Dekanat, Department of Medical Education (DeMEdA) und medizinischer Fachbibliothek. Der Vorschlag von LUDES erreichte in dem zweistufigen Wettbewerb die zweite Stufe.
Das vorgeschlagene städtebauliche Konzept für die medizinische Fakultät der Universität Augsburg gibt einen klaren Rahmen für die stufenweise Entwicklung des Areals in drei Abschnitten vor. Ein übergeordnetes Gesamtkonzept bietet Orientierung und definiert ein Leitbild für die zukünftige Stadtstruktur. Die klare orthogonale Gliederung des Areals macht das städtebauliche System leicht ablesbar und bietet Orientierung. Den Auftakt zum ersten Campus bilden das Lehrgebäude und das Forschungsgebäude, die durch ihre bauliche Ausformulierung und ihre Positionierung in besonderer Weise hervorgehoben werden.
Das Entwurfskonzept basiert auf der Idee einer horizontal und vertikal eng verwobenen Lern- und Forschungslandschaft in der der Austausch und die Kommunikation der verschiedenen Nutzergruppen konsequent gefördert wird. Die offen gestalteten Erdgeschosse ermöglichen einen fließenden Übergang zwischen Innen- und Außenraum und eine nahtlose horizontale Fortführung des Campus im Gebäudeinneren.



