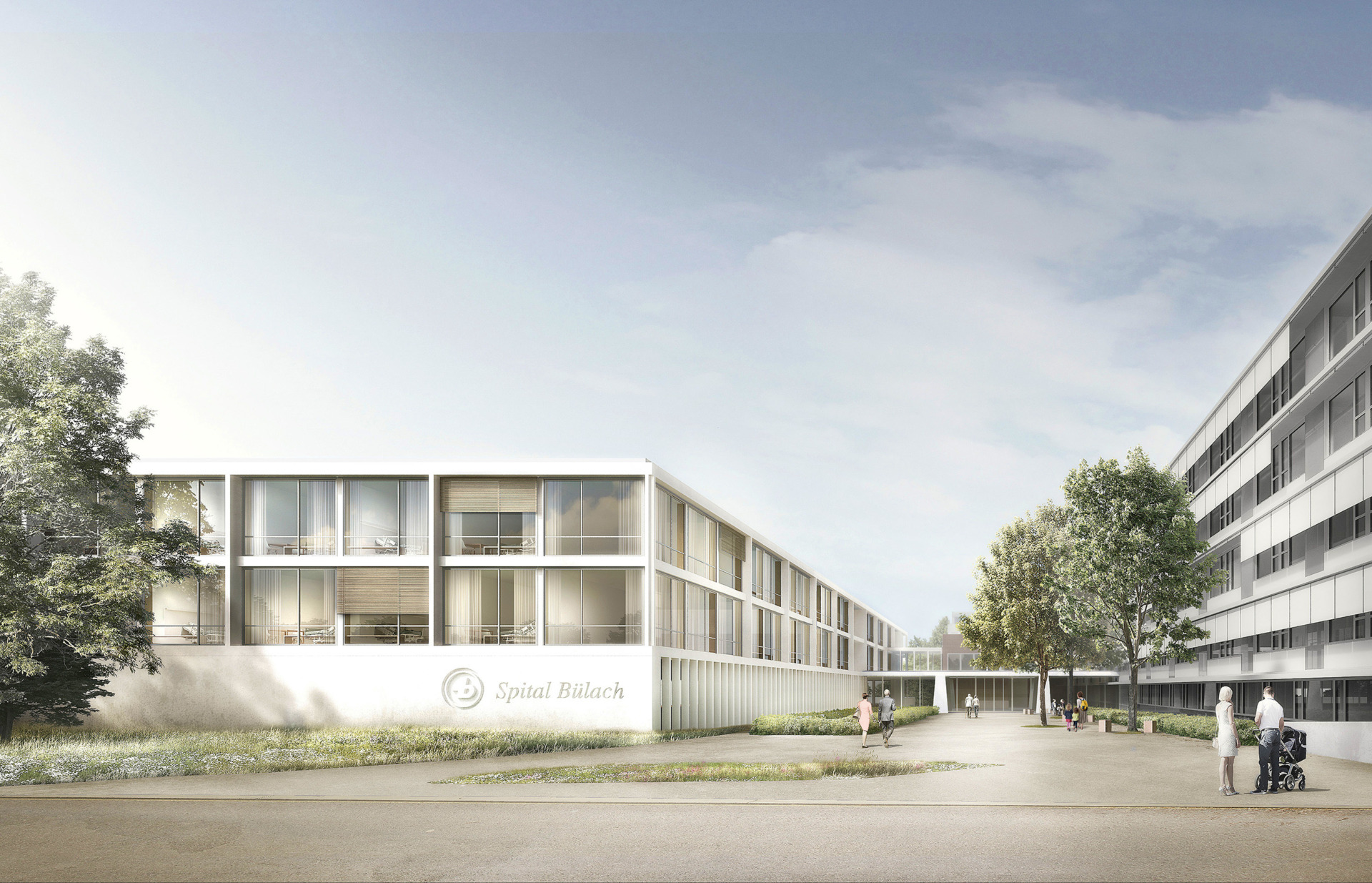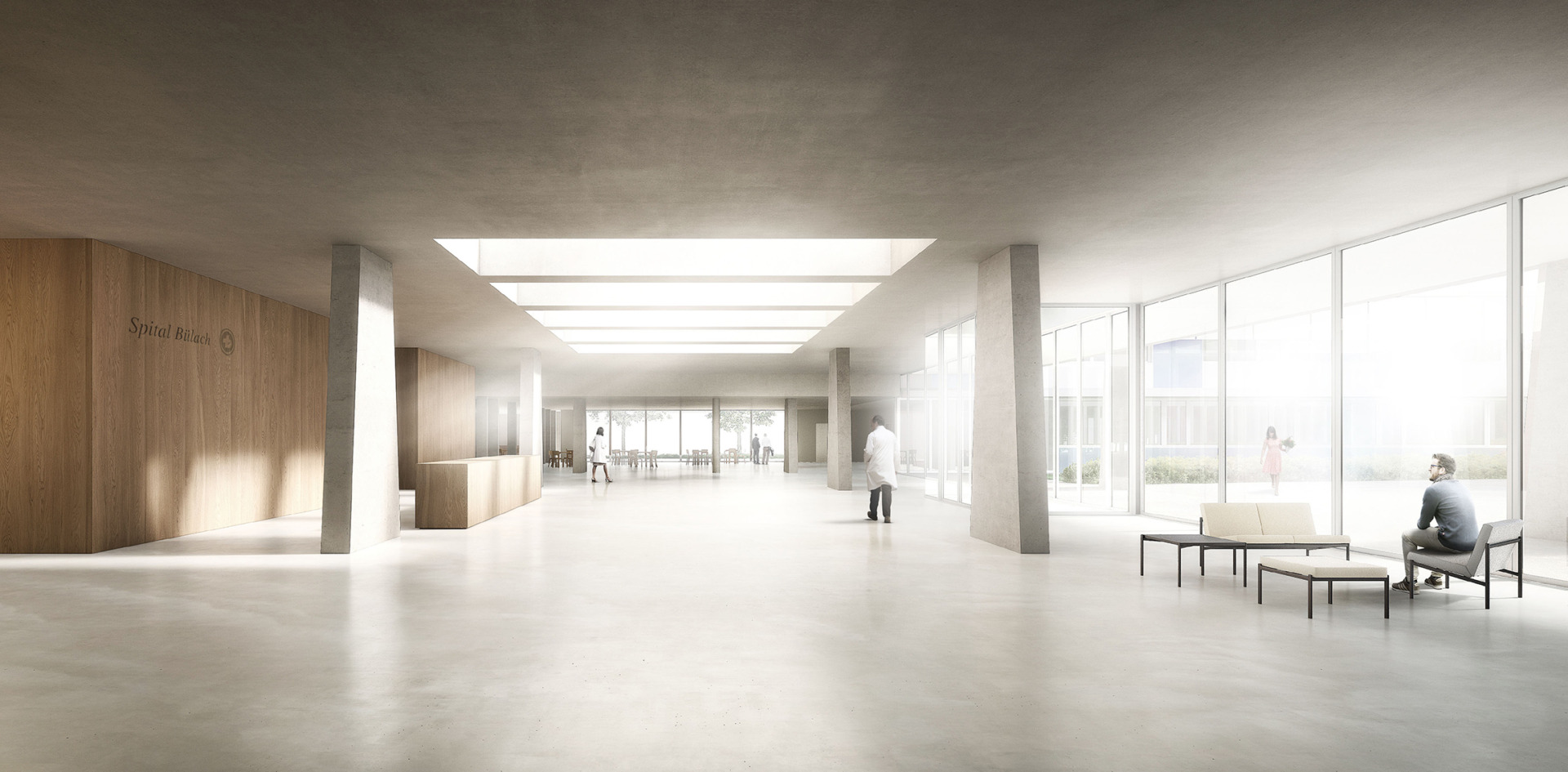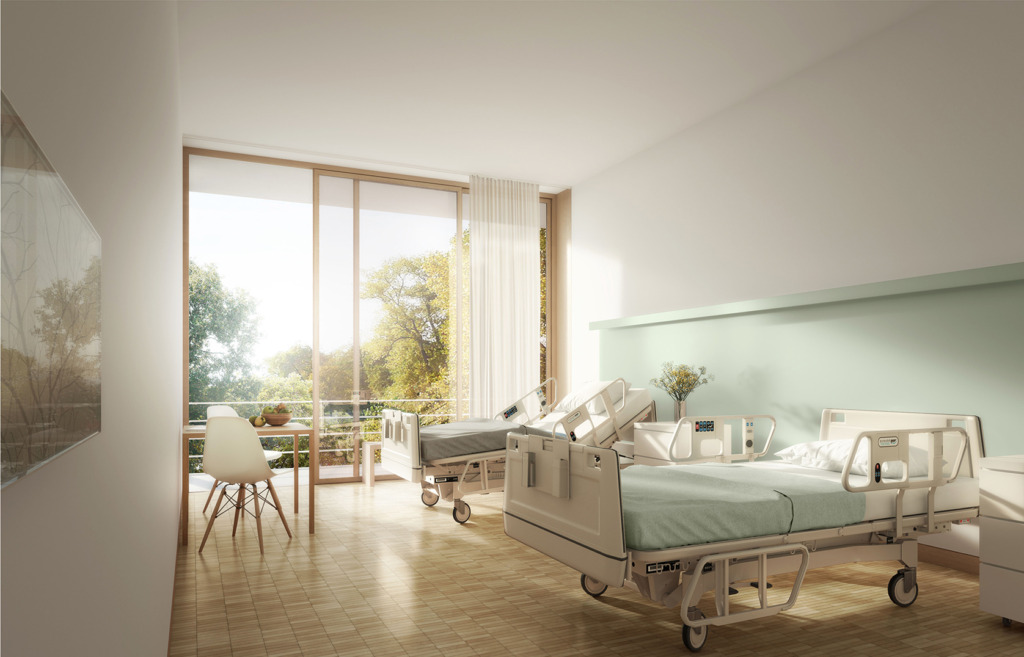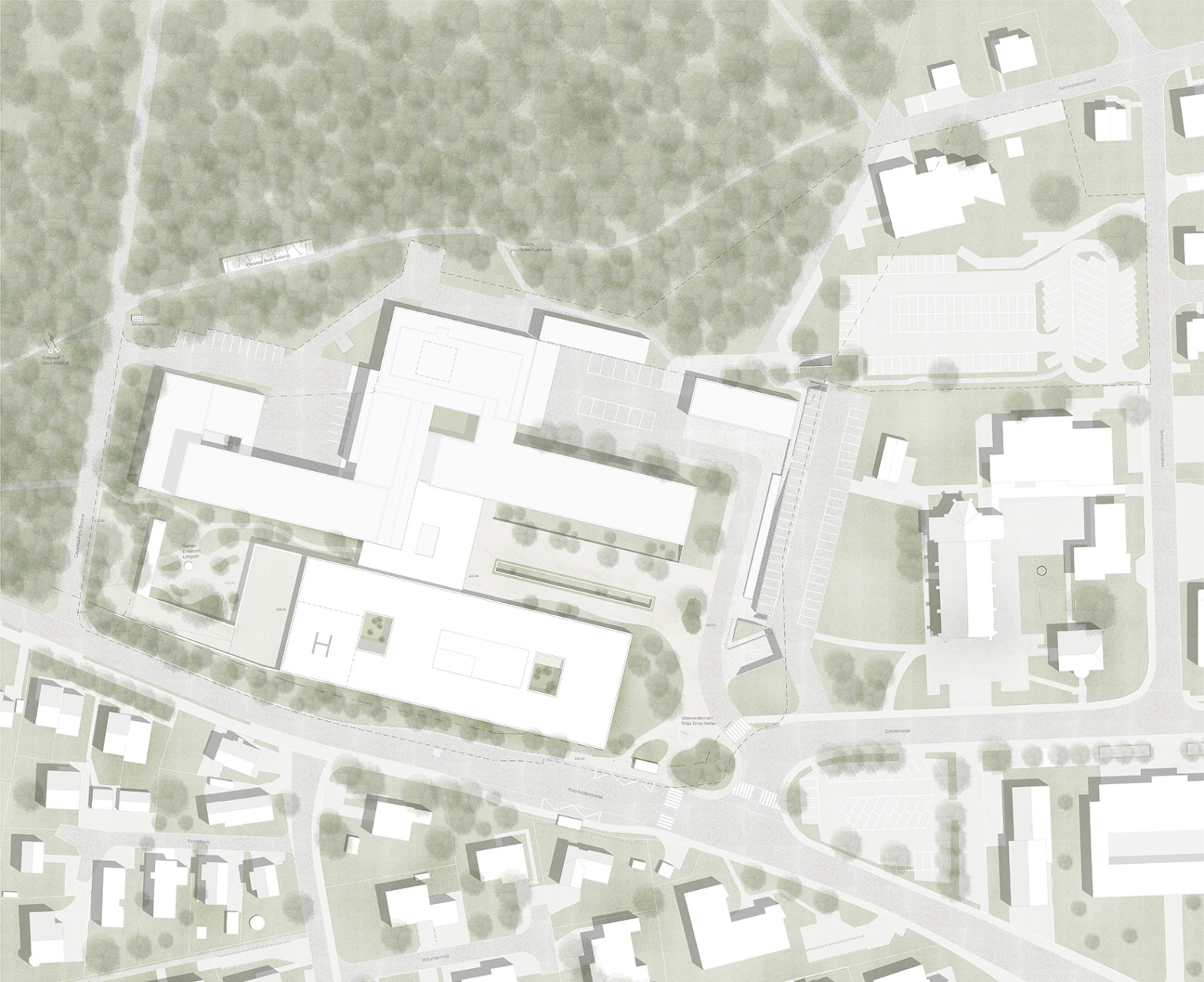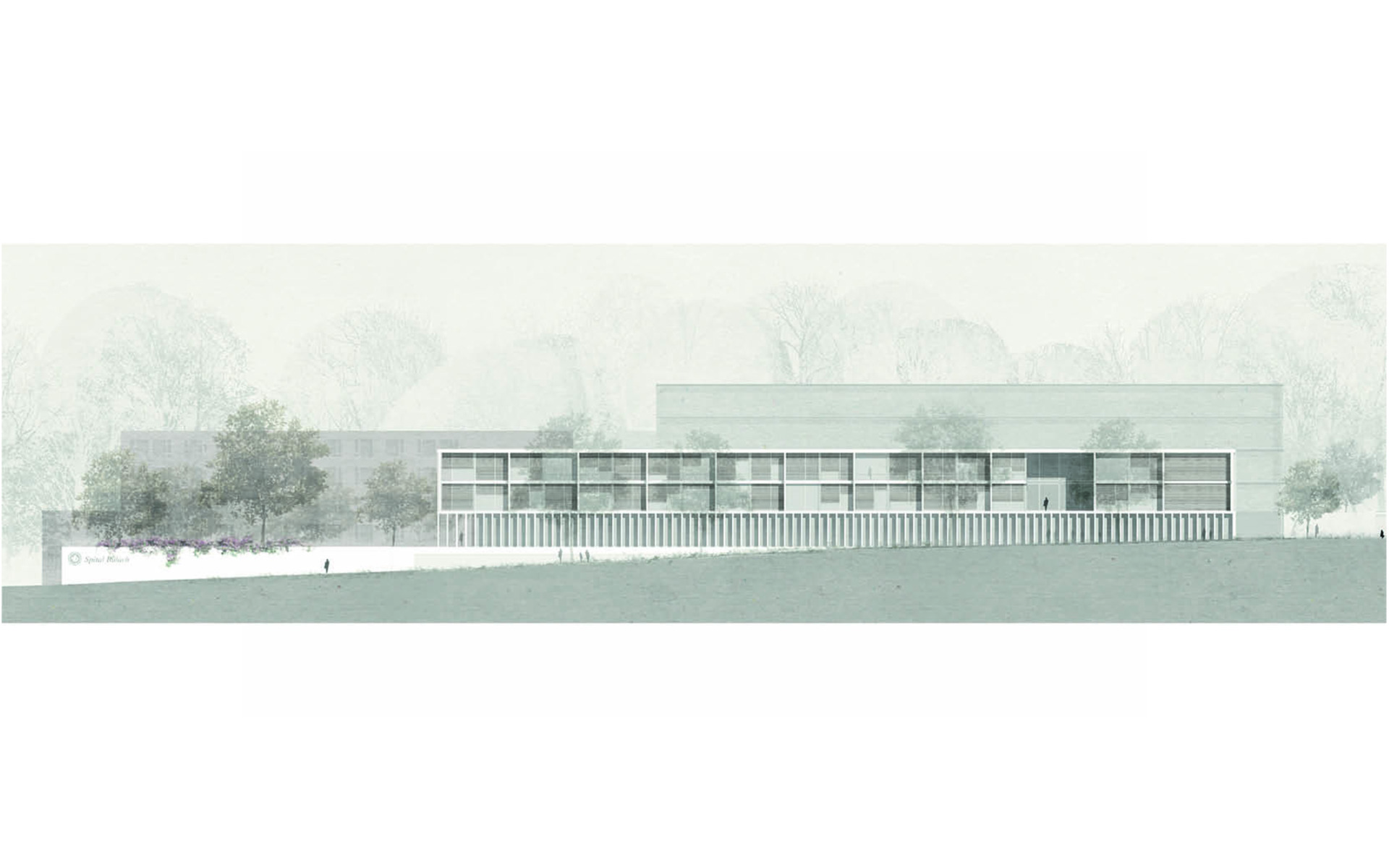Anlass des ausgelobten Wettbewerbs war der Erneuerungsbedarf der Spital Bülach AG im Bereich der medizinischen Kernfunktionen und der Bedarf zusätzlicher Bettenstationen. LUDES hat in Zusammenarbeit mit Nissen Wentzlaff Architekten im Wettbewerb für den Ersatzneubau mit geschätzten Baukosten (BKP 1-9) von ca. CHF 110 Mio. und einer Geschossfläche von ca. 17.000 m² den zweiten Preis erreicht.
Auszug aus dem Bericht des Preisgerichts: „Der Projektvorschlag überzeugt in seiner stringenten und klaren Raumorganisation und der ebenso zurückhaltenden Volumetrie. Der Verzicht auf ein 3. Obergeschoss ist städtebaulich nachvollziehbar und schafft einen angemessenen Übergang zur Siedlungsstruktur. Das Erdgeschoss mit Notfallstation und Röntgendiagnostik ist durch die unmittelbare Anbindung der unterschiedlichen Tages- und Notfallpatienten an den Haupteingang und die Notfallzufahrt gut strukturiert und räumlich abwechslungsreich gegliedert. Die Lichthöfe vermitteln zwischen den Geschossen und schaffen vielfältige Sichtbezüge. Der architektonische Ausdruck ist geprägt durch eine klare Gliederung der Geschosse und einer nach außen transportierten Struktur der inneren Spitalwelt. Diese ist in den zwei Bettengeschossen maximal verglast. Im Erdgeschoss hingegen werden mittels stark gerasterter Betonschotten die Notfall- und Röntgenbereiche vor direkten Einblicken geschützt. Die Materialisierung aus weißem Beton verleiht dem Gebäude einen wertigen Ausdruck. In den Bettengeschossen sorgen Holzrolladen für einen warmen, wohnlichen Charakter. Die räumliche Tiefe der Fassadenhaut schafft eine angenehme Distanz zur Nachbarschaft. Die Struktur im Inneren basiert auf einem Raster von zirka 8 × 8 Metern, welcher durch drei Treppenkerne und zwei Lichthöfe ergänzt wird. Die neue Eingangshalle wird zwischen dem Neubau und dem Bestand aufgespannt und ist räumlich das Herz der Anlage. Die großzügige Dimension der Halle und deren Schaltfunktion überzeugt architektonisch und betrieblich. Besucher und Tagespatienten können sich gut orientieren und werden über zwei Lifte und eine Treppenanlage direkt zu den jeweiligen Bereichen geführt. Die Pflegegeschosse (inkl. Intensivpflegestation) sind funktional angelegt und weisen mit den zwei Innenhöfen ein für den Betrieb gut nutzbares Grundgerüst auf.“
