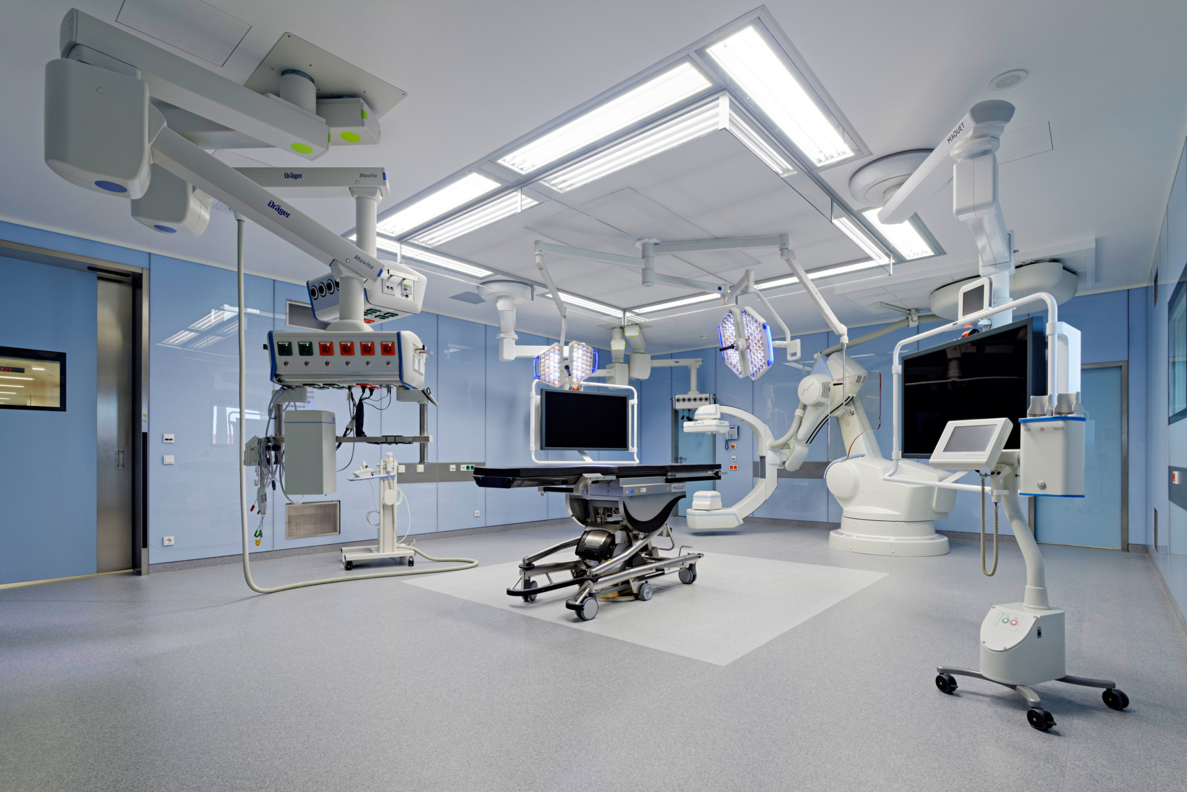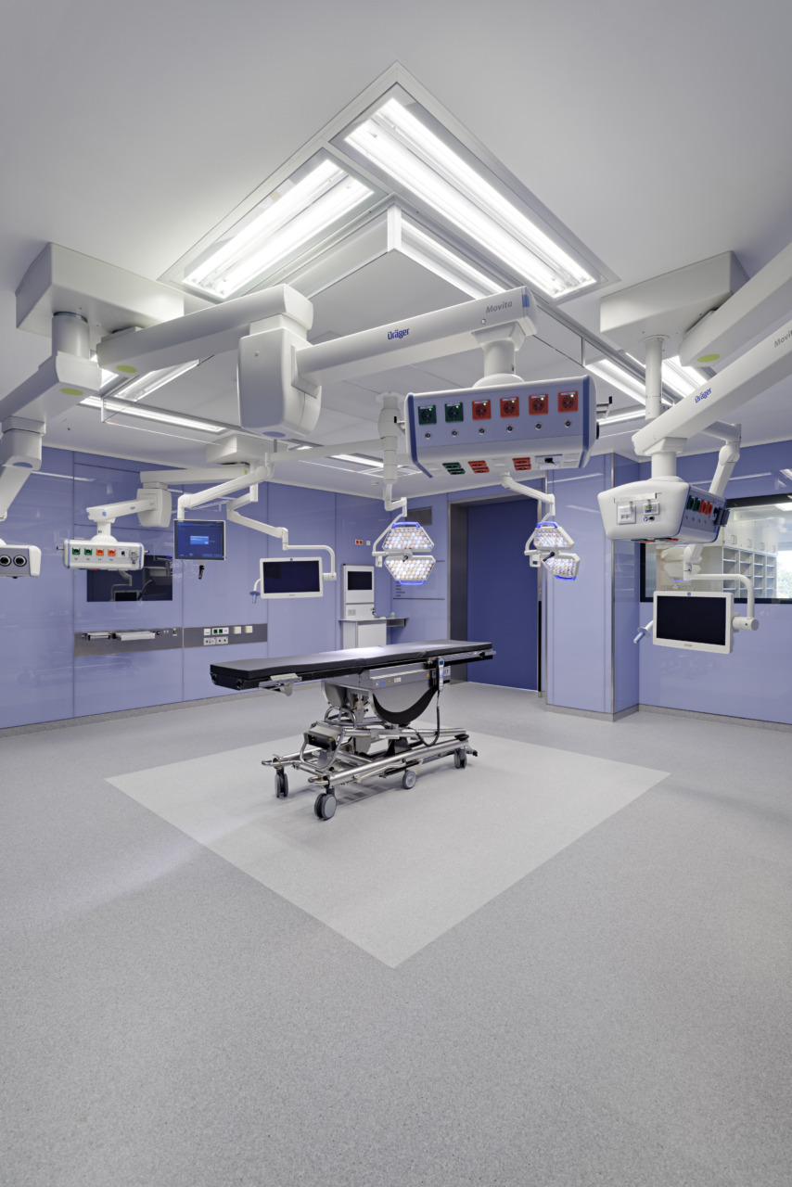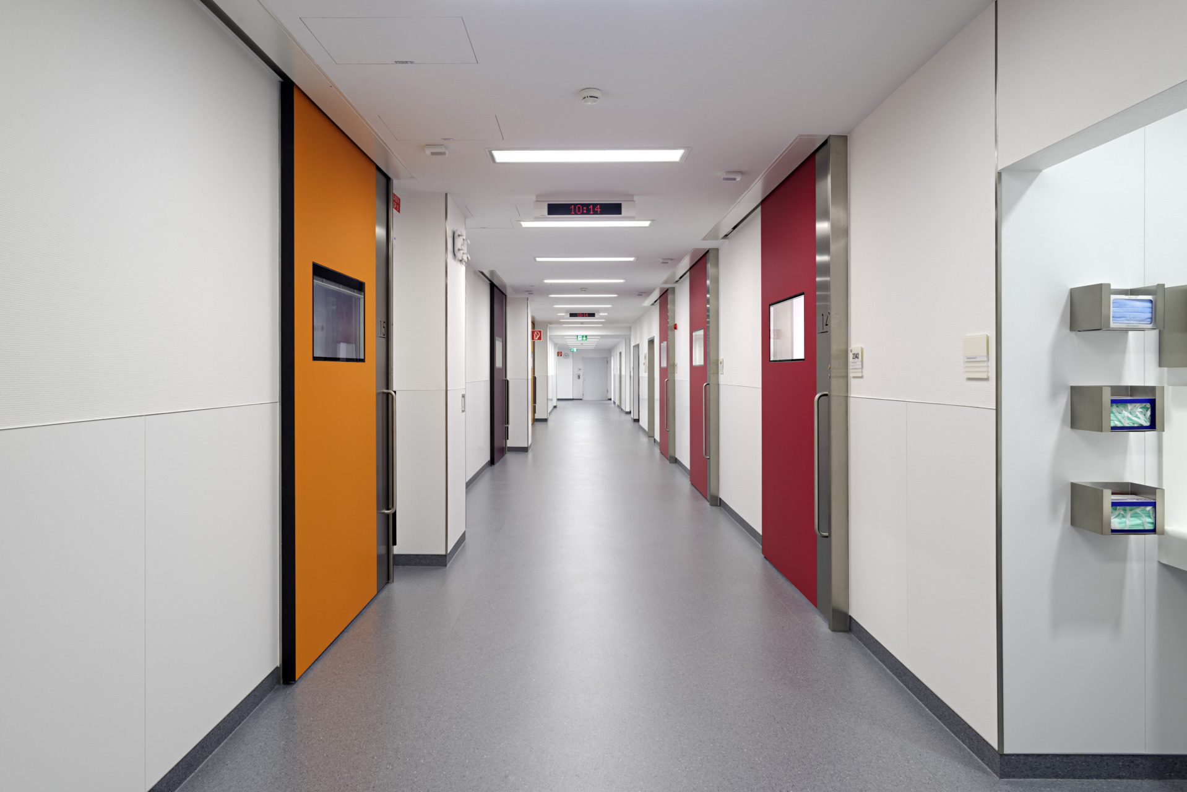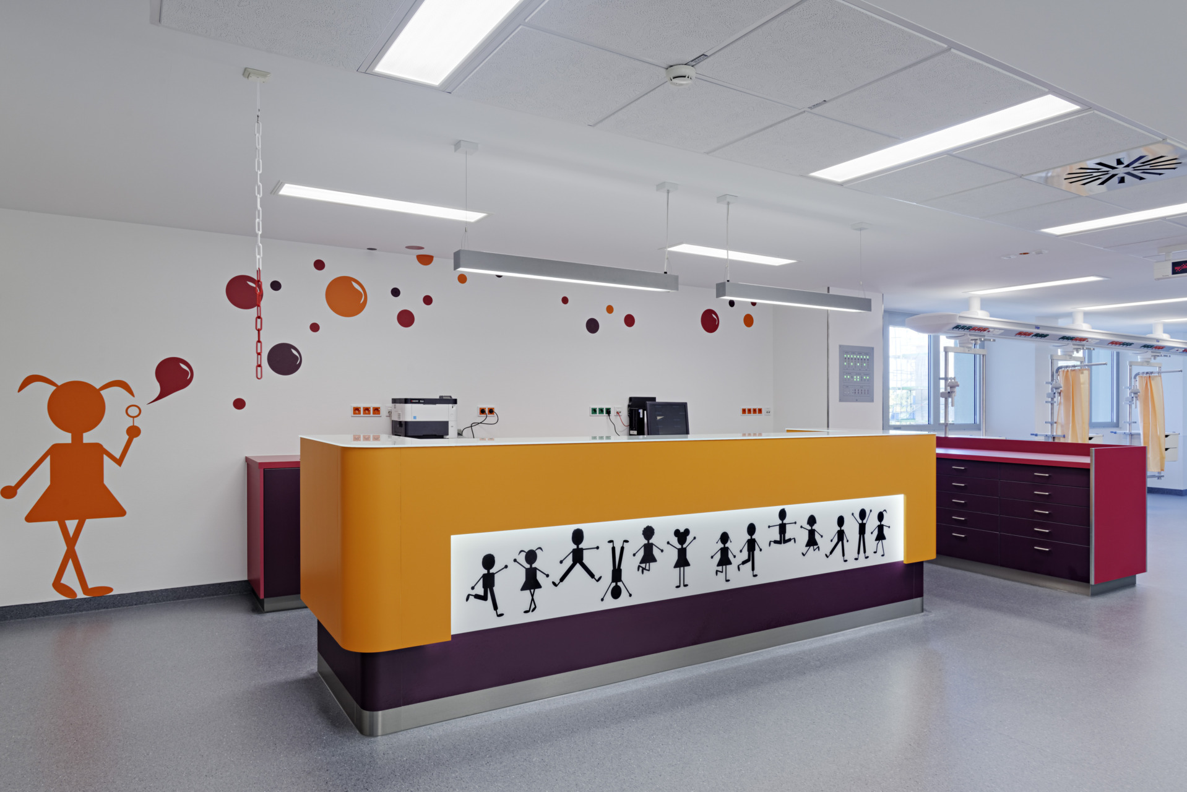Geprägt durch die Struktur der 70er Jahre wies die OP-Abteilung am Klinikum Augsburg, gemessen an heutigen funktionalen und hygienischen Standards erhebliche Mängel auf. Aufgrund der flexiblen baulichen Grundstruktur und der Gliederung der derzeitigen OP-Abteilung in „zwei spiegelbildliche Einheiten“ war es möglich, den Sanierungsprozess unter Berücksichtigung der Erfordernisse des laufenden Betriebs in Teileinheiten nahezu störungsfrei umzusetzen. Im Rahmen der Generalsanierung des Klinikums Augsburg wurden jetzt in einem ersten Sanierungsabschnitt 10 der 18 OP’s fertig gestellt. Der zweite Bauabschnittes der OP-Abteilung mit weiteren 8 OP-Sälen, wird im Frühjahr 2015 abgeschlossen sein.
Die jetzt konsequent am Work-Flow orientierte und ablaufoptimierte Raumstruktur war nur durch eine komplette Entkernung mit anschließendem Neuaufbau der Raumeinheiten möglich. Zur Wirtschaftlichkeit im Betrieb gehört der Einsatz hocheffizienter Gebäudetechnik, insbesondere der Lüftungstechnik. Mit der Neustrukturierung wird auch das Leistungsangebot für Patienten erweitert. Dazu tragen neben der hochmodernen medizinischen Grundausstattung zwei sogenannte Hybrid-OP’s für die Angiographie und Neurochirurgie bei. Dabei wird durch zusätzliche medizinische Bildgebung die Möglichkeit für minimalinvasive Eingriffe unterstützt. Die markante Gestaltung der OP-Säle mit komplett verglasten blauen Wandoberflächen setzt zeitgemäße hygienische Anforderungen konsequent um, schafft ein angenehmes Arbeitsumfeld und gilt ebenfalls als überaus modern.



