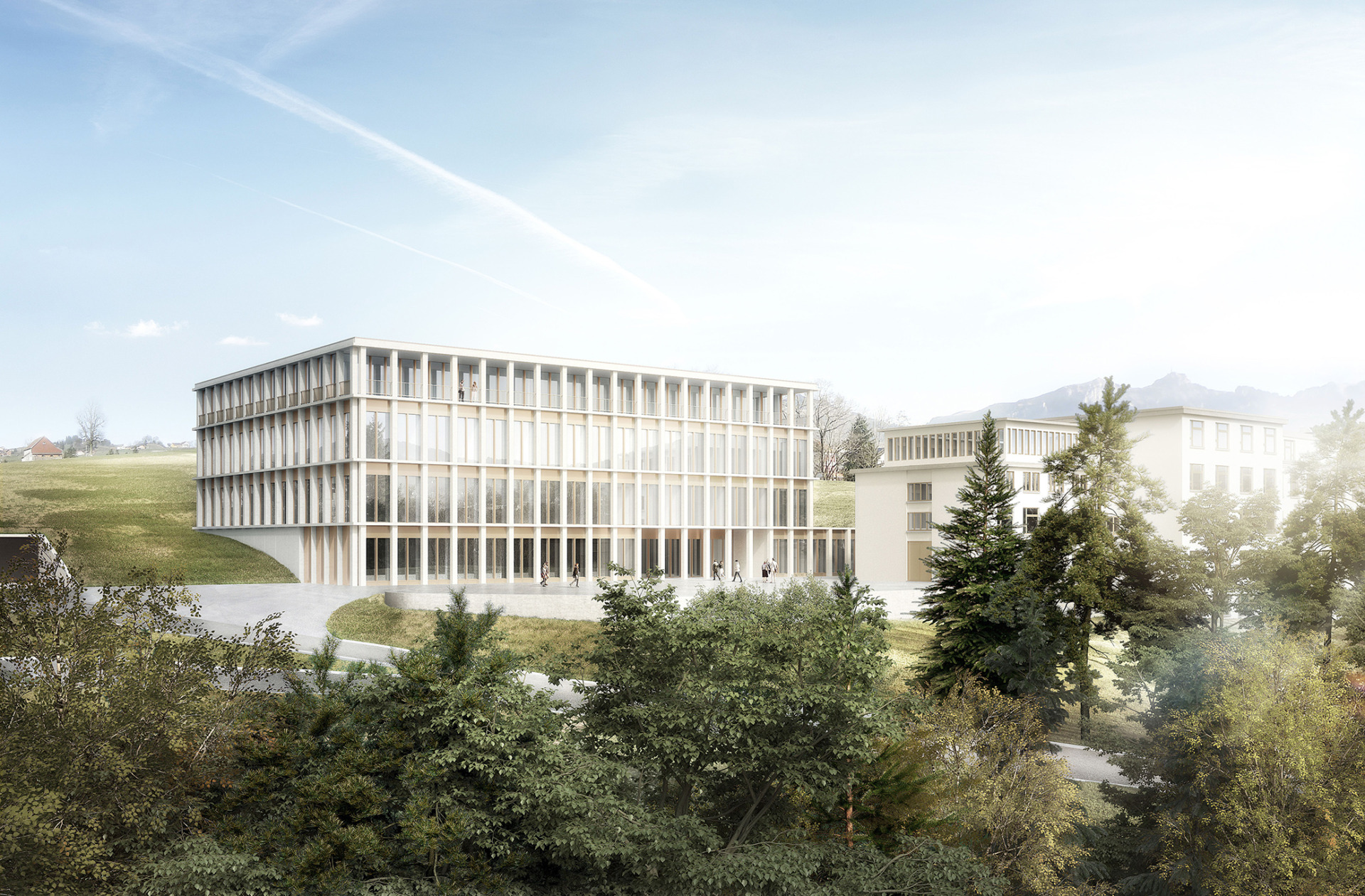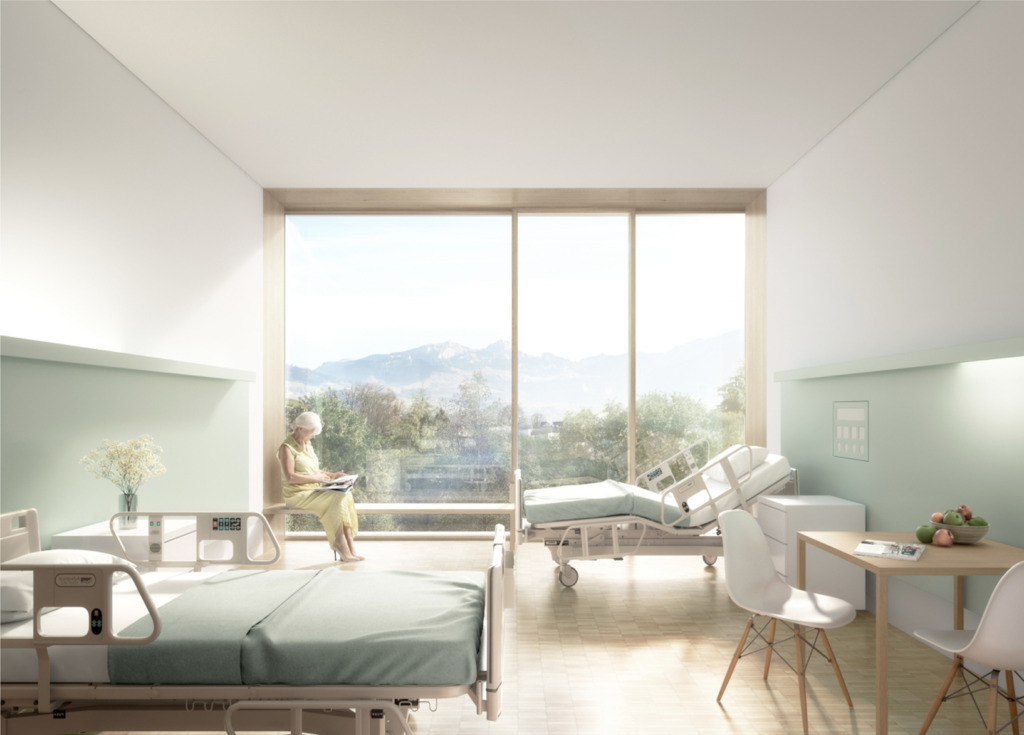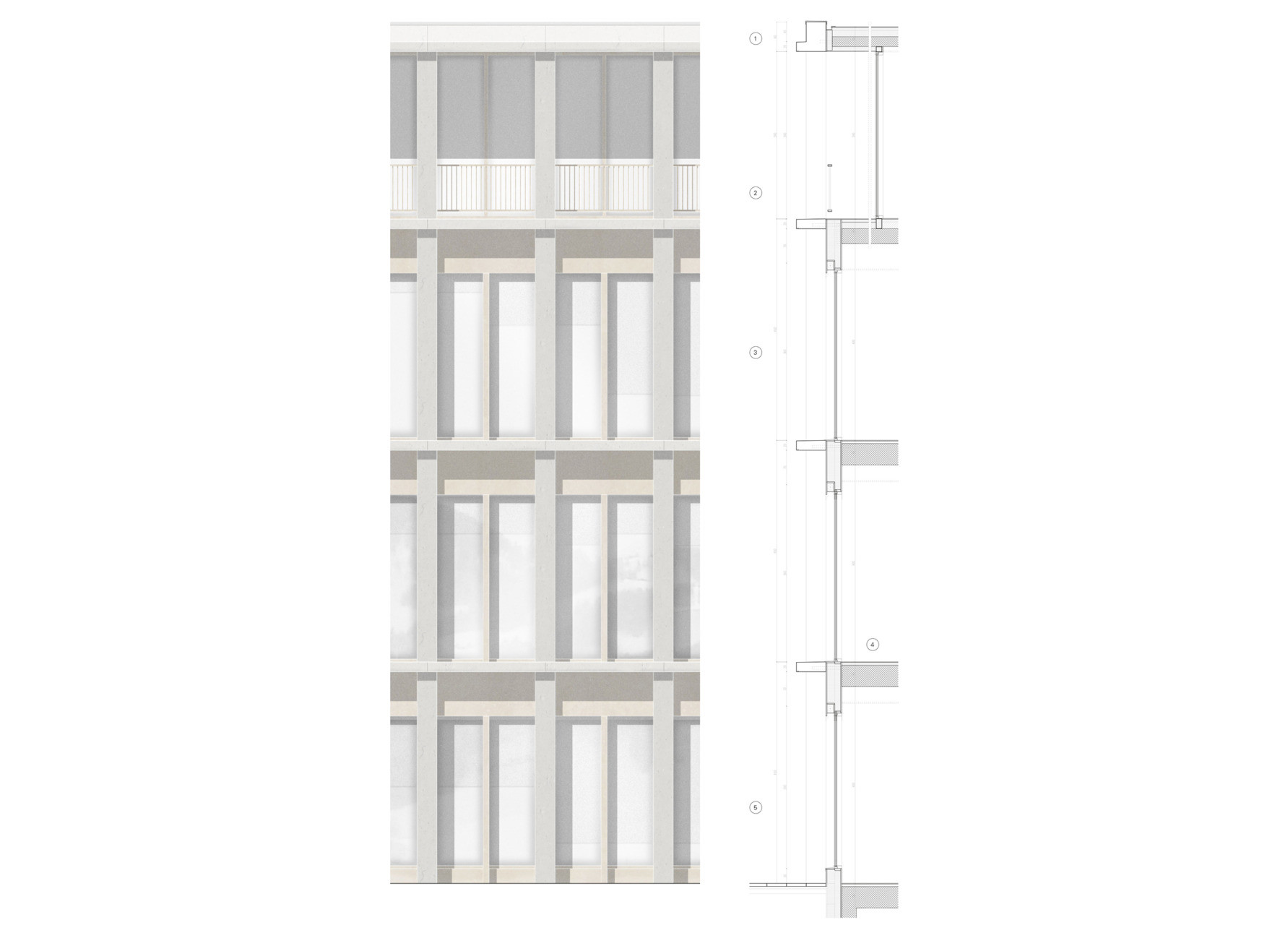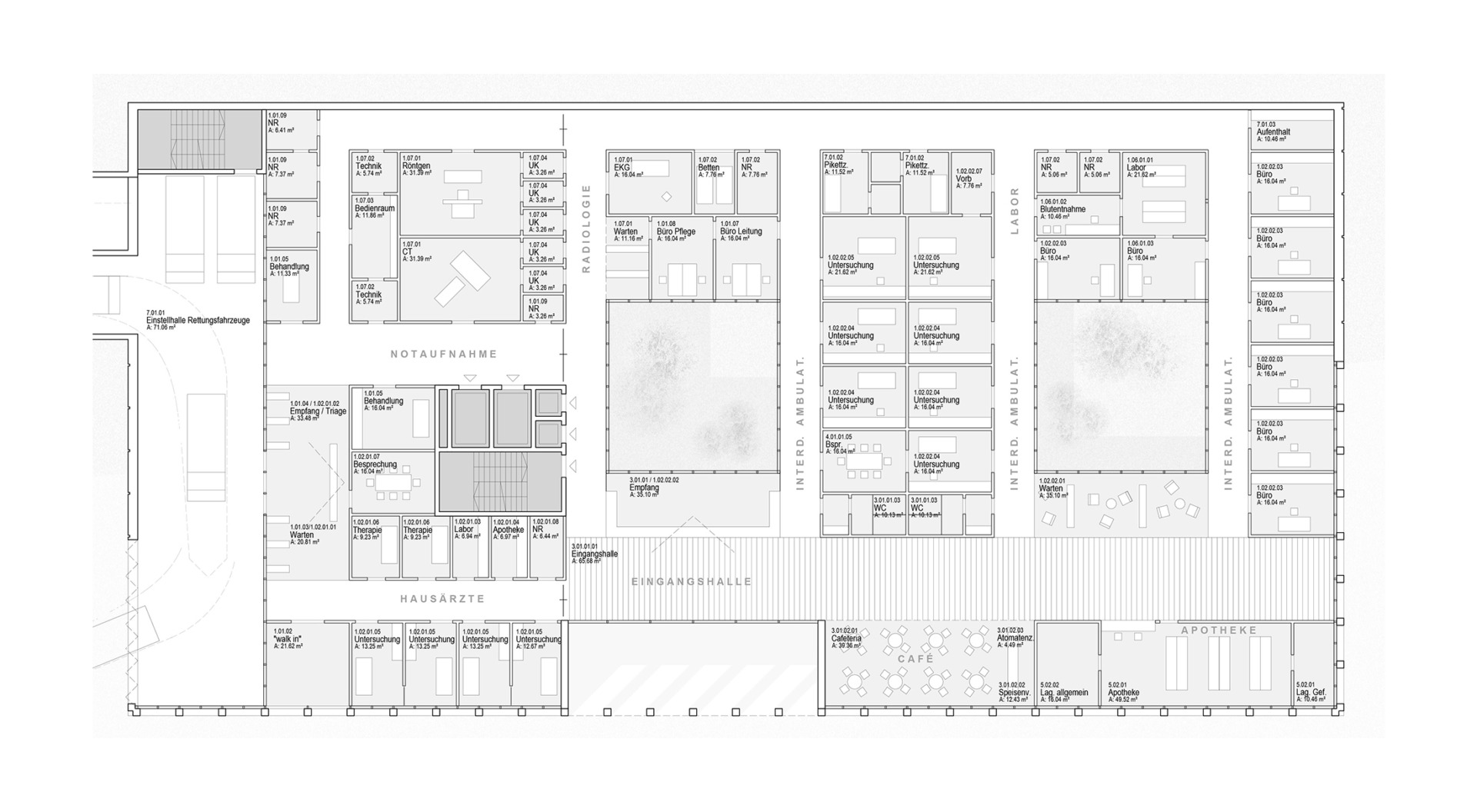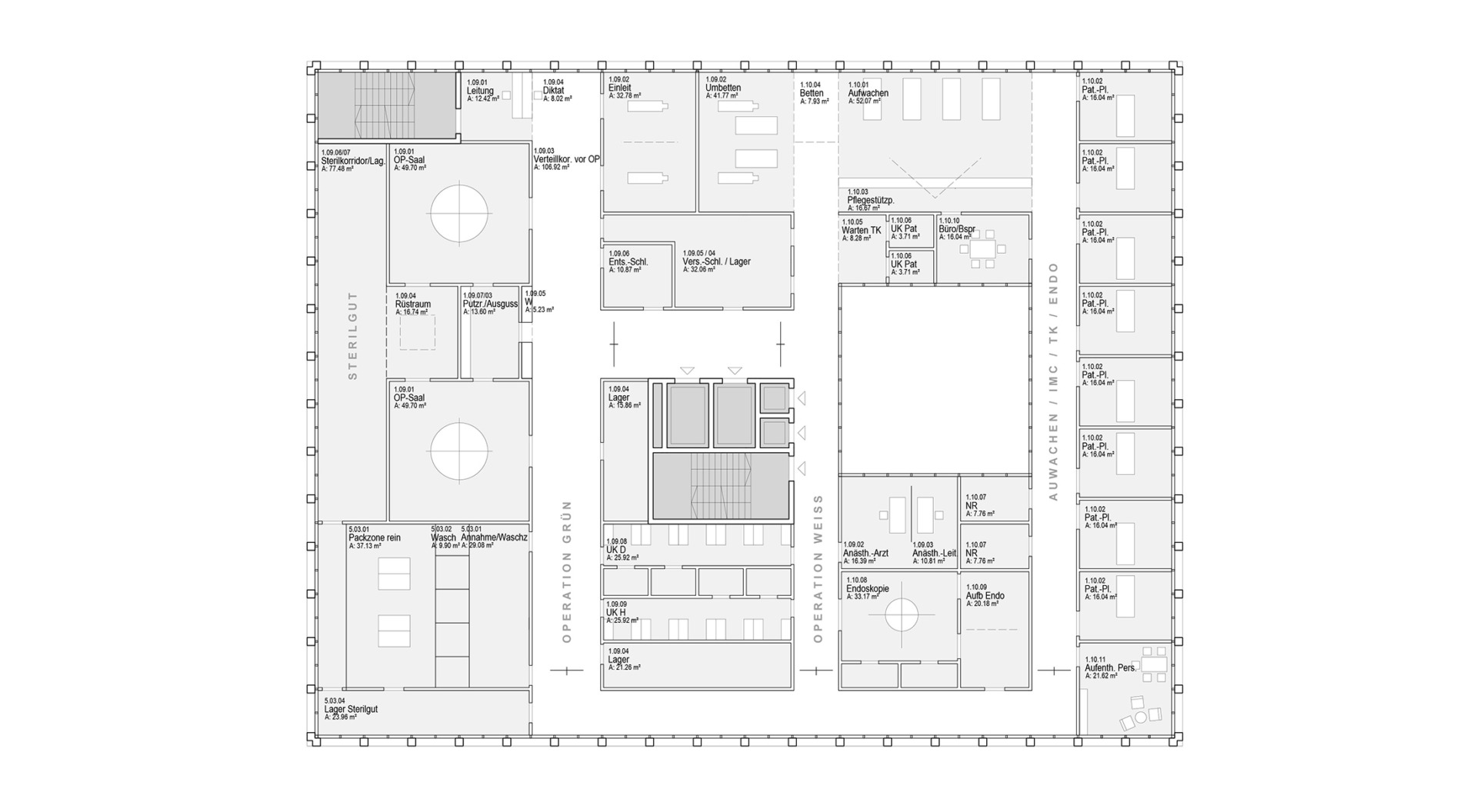Mit dem Projektwettbewerb soll die Basis für ein städtebaulich und funktional hochstehendes Neubauprojekt gelegt werden. LUDES Architekten konnten unter 41 Bewerbern den 2. Platz für sich entscheiden. Eine ortsnahe, qualitätsvolle Gesundheitsversorgung stellt im dünnbesiedelten, ländlichen Raum gerade unter betriebswirtschaftlichen Gesichtspunkten eine besondere Herausforderung dar. Gefragt ist hier ein Spital, in dem trotz geringer Größe eine differenzierte medizinische Versorgung auf hohem Niveau zu vertretbaren Kosten möglich wird.
Zur bestmöglichen Erfüllung der Aufgabe verfolgte LUDES konzentrierte bauliche Strukturen mit kurzen Wegen, strikt am Work-Flow orientierte Raumorganisation mit optimalen Funktionsabläufen, interdisziplinäre Organisation mit Synergien bei Personal und Raumnutzung sowie die räumliche Zusammenfassung der über 24 Stunden hinweg zu betreibenden Funktionsstellen, sektorübergreifende Nutzung der Ressourcen für Notfall- und Elektivpatienten, ambulante und stationäre Patienten. Zur Umsetzung dieser Ziele schlägt LUDES einen kompakten, kubischen Baukörper vor, der durch einen zentralen, nach Nutzergruppen differenzierten Vertikalknoten erschlossen, die Funktionen unter Berücksichtigung optimaler Nachbarschaften in den jeweiligen Geschossen zusammenfasst. Hausarztpraxen, Ambulatorium und Notfall als publikumsintensive Nutzungen befinden sich im Erdgeschoss.
Die Querkorridore führen an den beiden Innenhöfen vorbei, was die Orientierung erleichtert. Die Operationssäle mit Sterilisation, Tagesklinik und IMC sind im ersten Obergeschoss einfach, übersichtlich und funktional angeordnet. Das zweite Obergeschoss nimmt folgerichtig die Pflegeabteilung und Physiotherapie auf. Die Bettenzimmer sind auf drei Seiten zum Tal orientiert und der Patientenaufenthalt sitzt in der attraktiven Südwestecke. Im vierten Obergeschoss folgen die Verwaltung und die Drittnutzung, wobei die Lüftungszentrale auf diesem Geschoss einen großen Teil der innenliegenden Fläche beansprucht. Der Helikopterlandeplatz mit Liftaufgang sitzt auf dem Dach und im Untergeschoss sind die Personalgarderoben, Werkstätten und Haustechnik anzutreffen.
Auszug aus dem Bericht des Preisgerichts: „Das Projekt „Belvedere“ zeichnet sich durch die stattliche Präsenz des neuen Spitals aus und ist geprägt von einem hohen architektonischen Gestaltungswillen. Den Verfassern gelingt es einen interessanten und beachtenswerten Vorschlag zu unterbreiten.“
