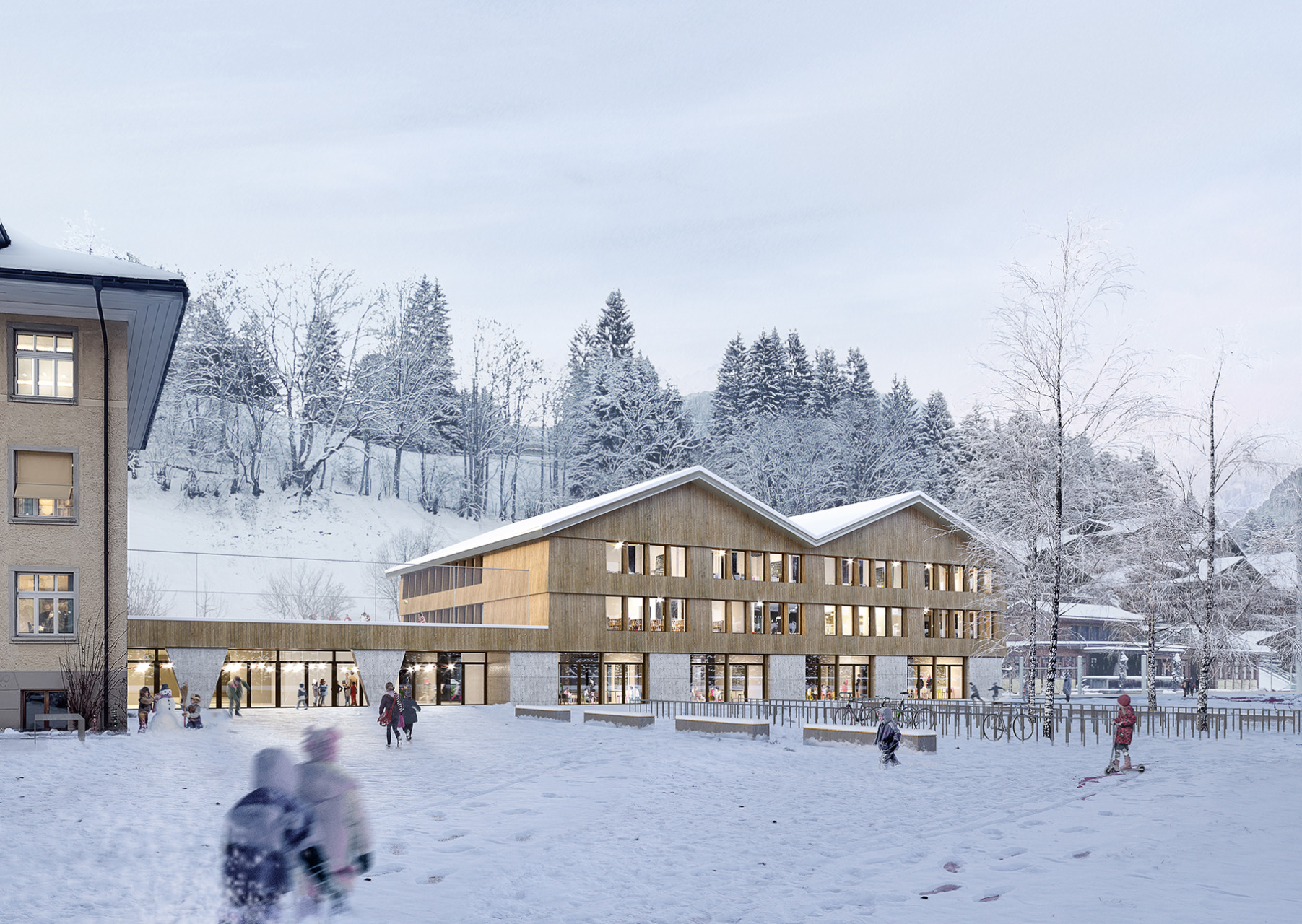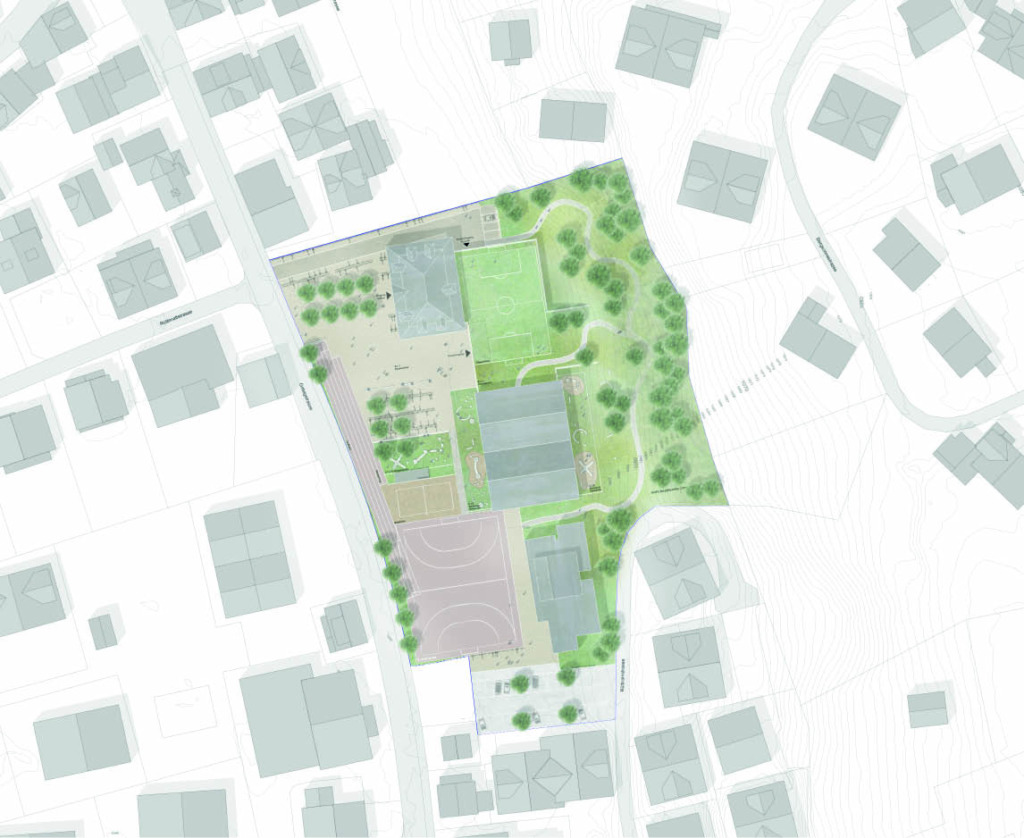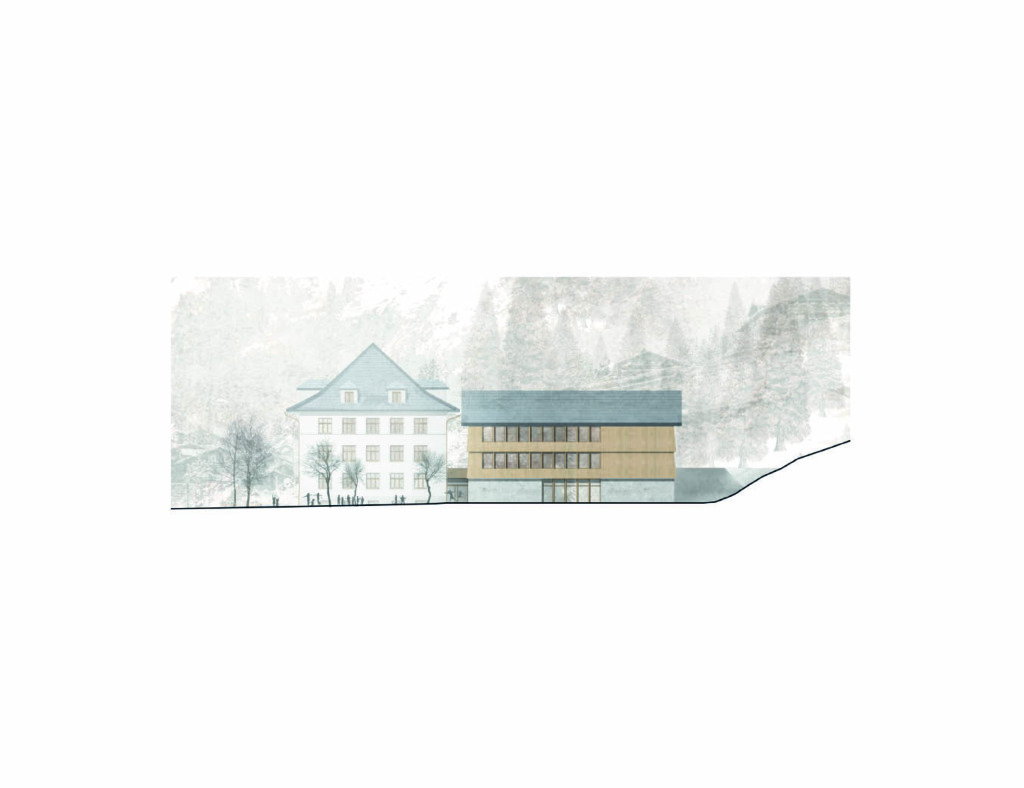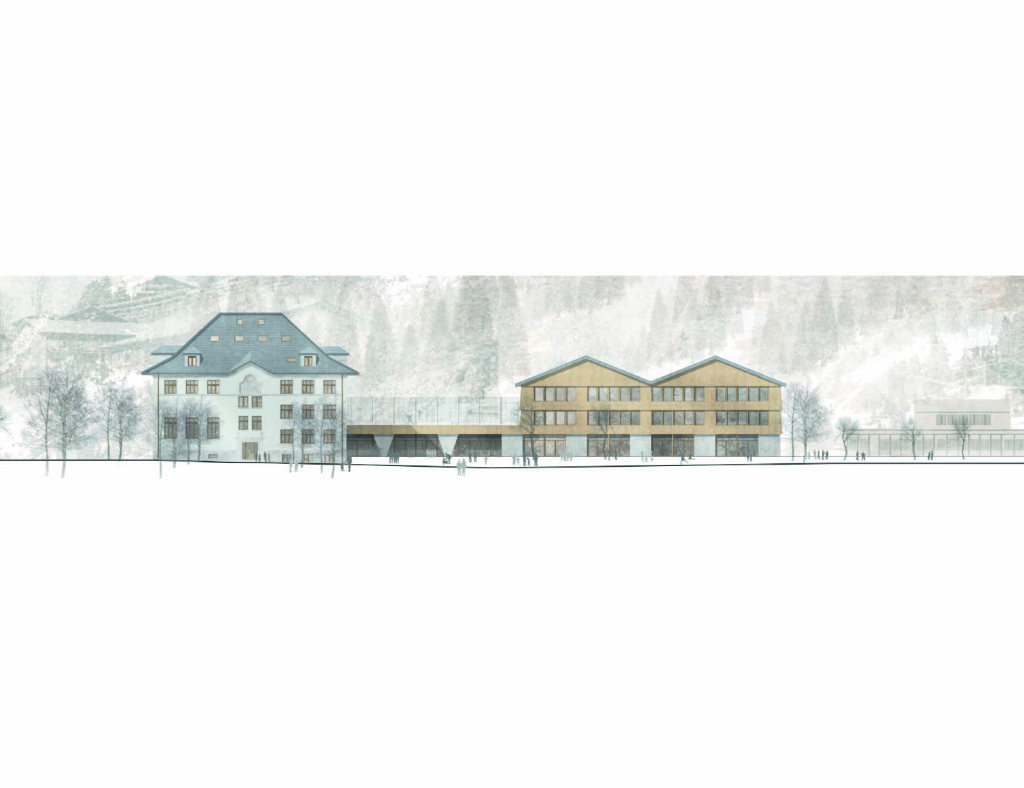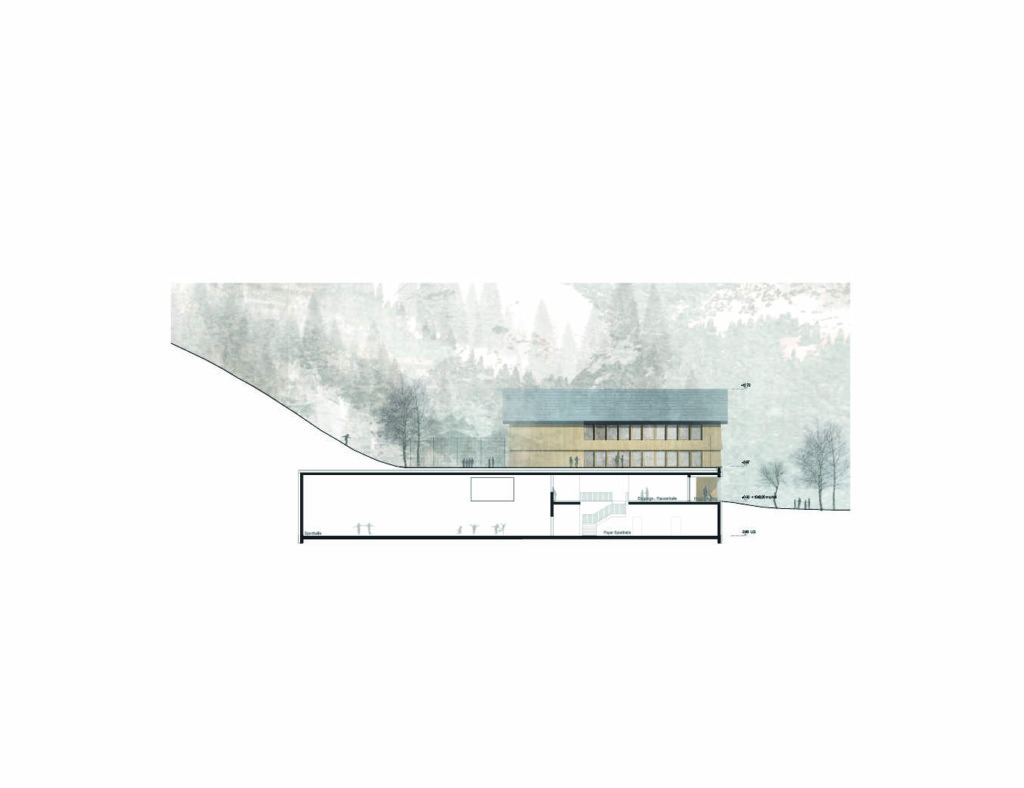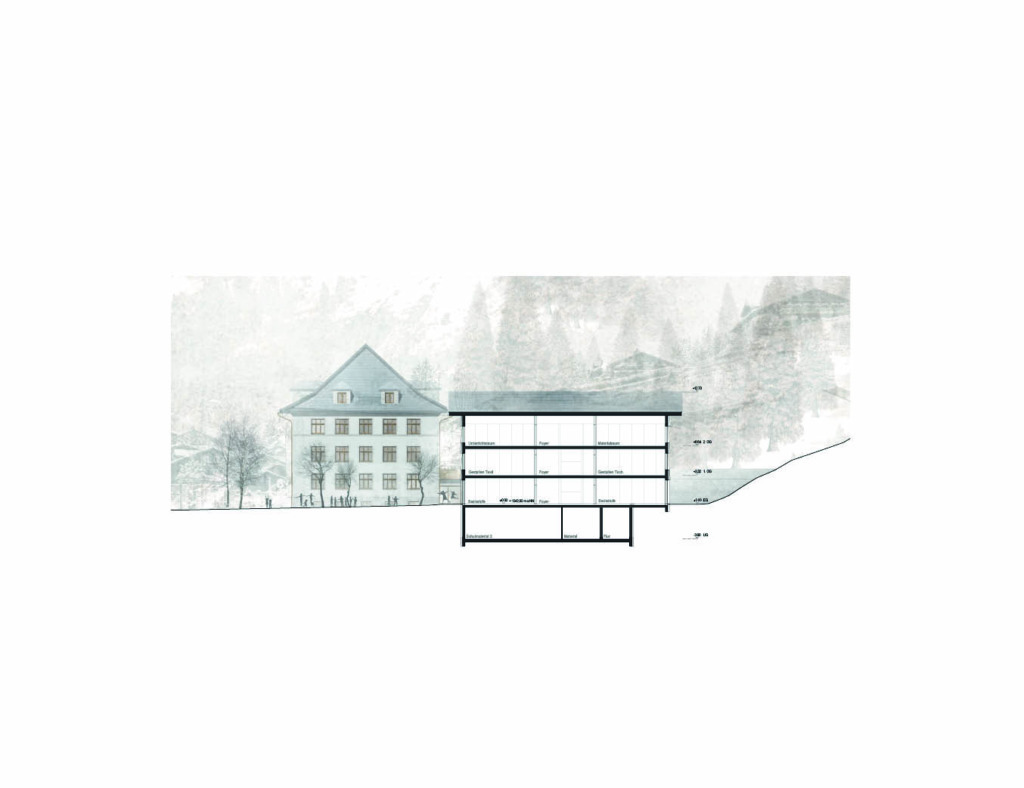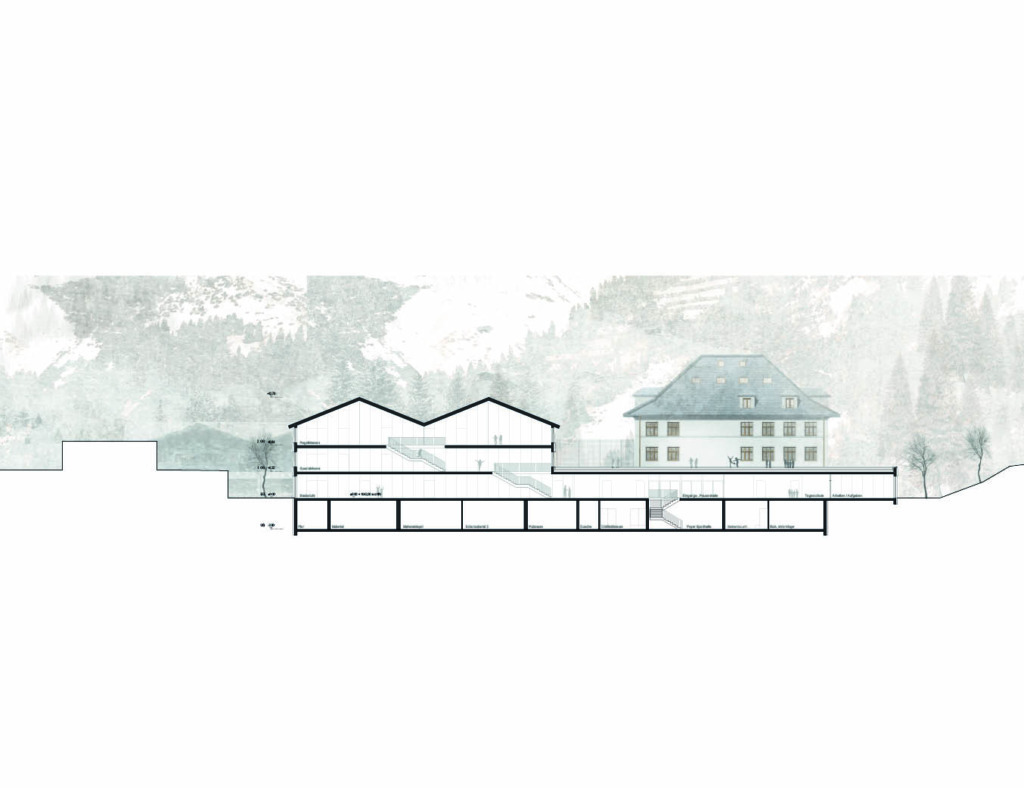Die Gemeinde Saanen muss in den nächsten Jahren die Schulanlage Rütti in Gstaad baulich sanieren und an die Anforderungen an einen modernen Schulbetrieb anpassen. Neben den heutigen Räumen für die Basisstufen und Regelklassen, verschiedene Spezialräume und die Tagesschule muss die Gemeinde aufgrund neuer Lern- und Unterrichtsformen in absehbarer Zeit Schulraum für eine zusätzliche Klasse (Basisstufe) bereitstellen. Die heutige Turnhalle entspricht ebenfalls nicht mehr den Anforderungen und Normen.
Entwurfsidee ist es auf der einen Seite das traditionelle Ortsbild sowohl in seiner städtebaulichen Körnung als auch in Materialität und architektonischer Formensprache weiterzuführen und zugleich auf der anderen Seite einen modernen Schulbau zu schaffen, der allen heutigen und zukünftigen Ansprüchen an seine Nutzung optimal gerecht werden kann. Die durch solitäre Baukörper geprägte Umgebung wird mit dem Erweiterungsbau durch einen weiteren Solitär maßstäblich ergänzt. Ein ins Gelände eingelassener, städtebaulich praktisch nicht Erscheinung tretender Sockelbau verbindet Altbau und neues Schulhaus, zu einer funktionalen, kompakten Einheit.
Im Sockelbau, an der Schnittstelle von Alt- und Neubau, wird der neue Haupteingang mit der Pausenhalle als zentraler Verteilungspunkt platziert. Von hier aus werden die verschiedenen Raumgruppen kurzwegig erschlossen. Direkt an der zentralen Pausenhalle angrenzend liegt außerdem die neue Mehrzweckhalle, die nach Osten in den Hang geschoben wird. Sie kann von der Pausenhalle aus erhöhter Position eingesehen werden, was insbesondere bei Veranstaltungen eine zusätzliche Perspektive auf das Geschehen erlaubt, und wird von hier über eine offene Treppe erschlossen.
