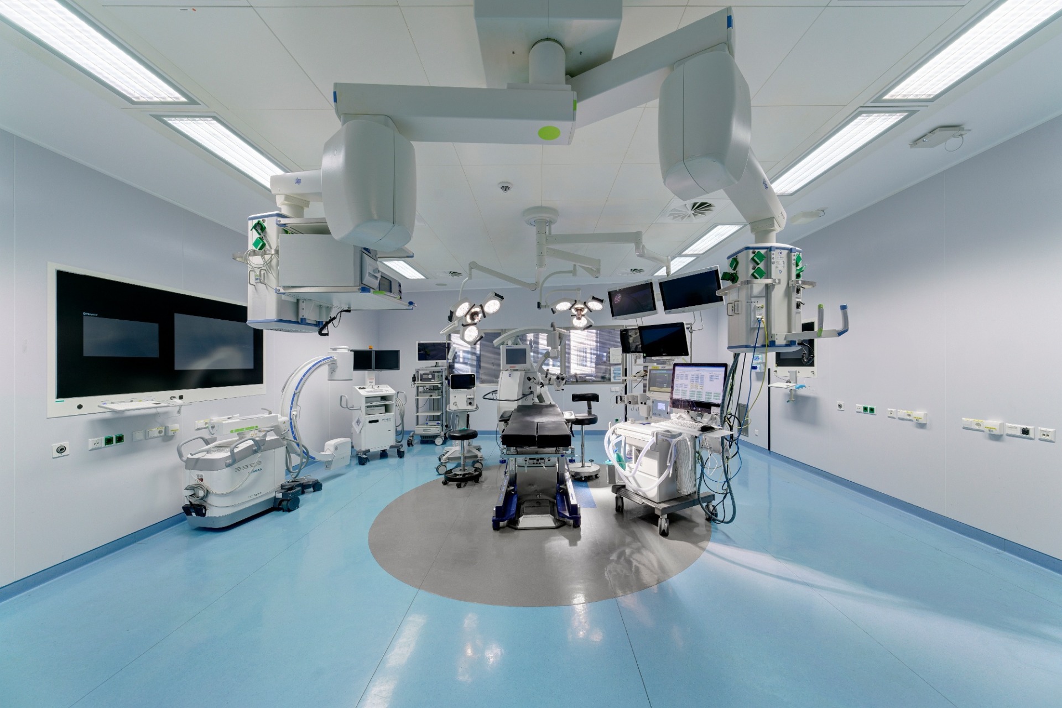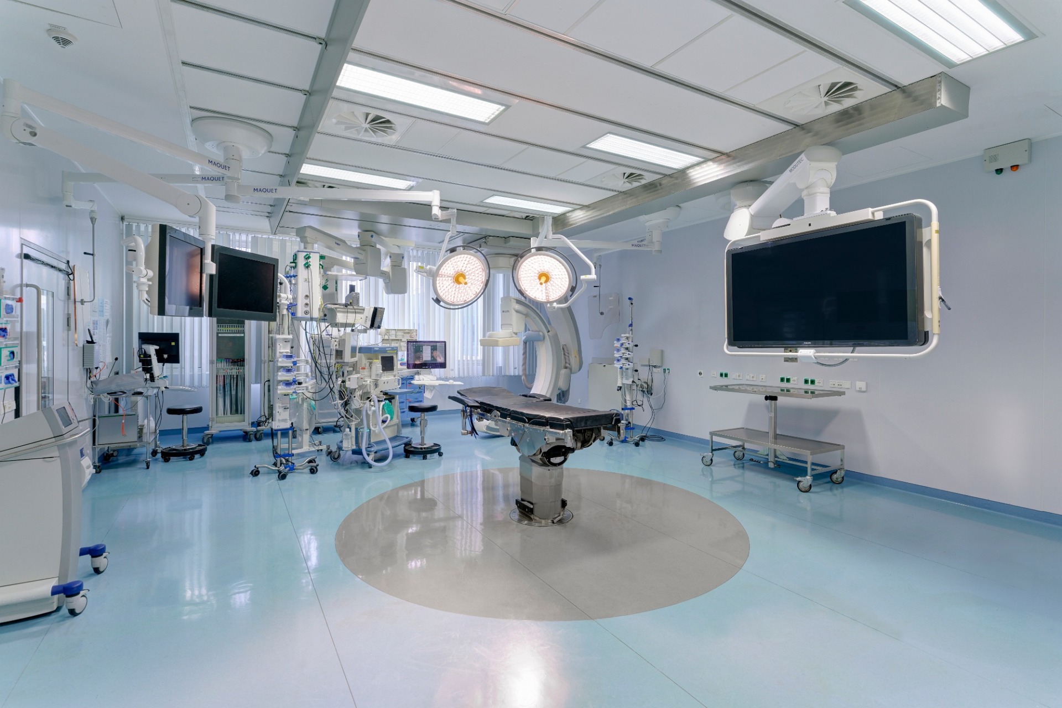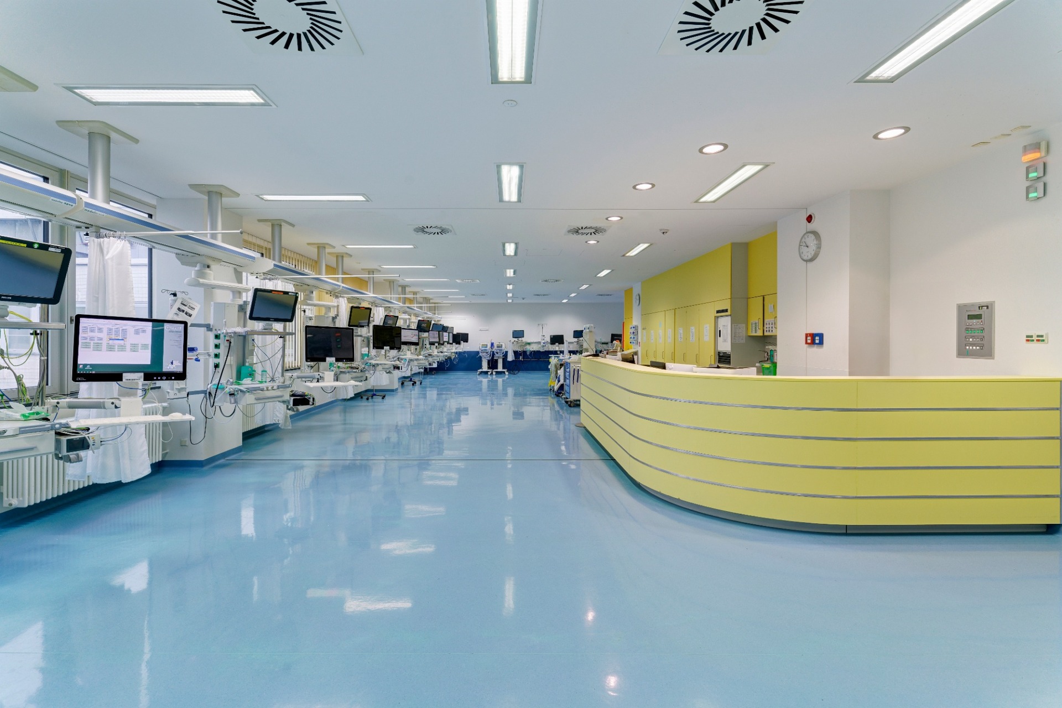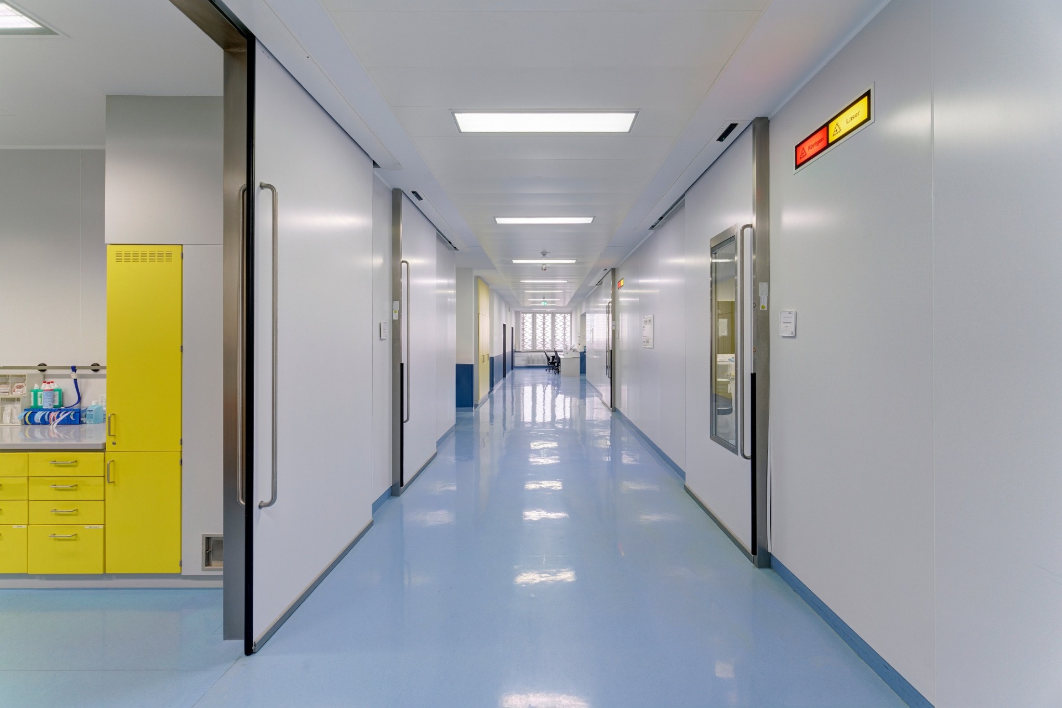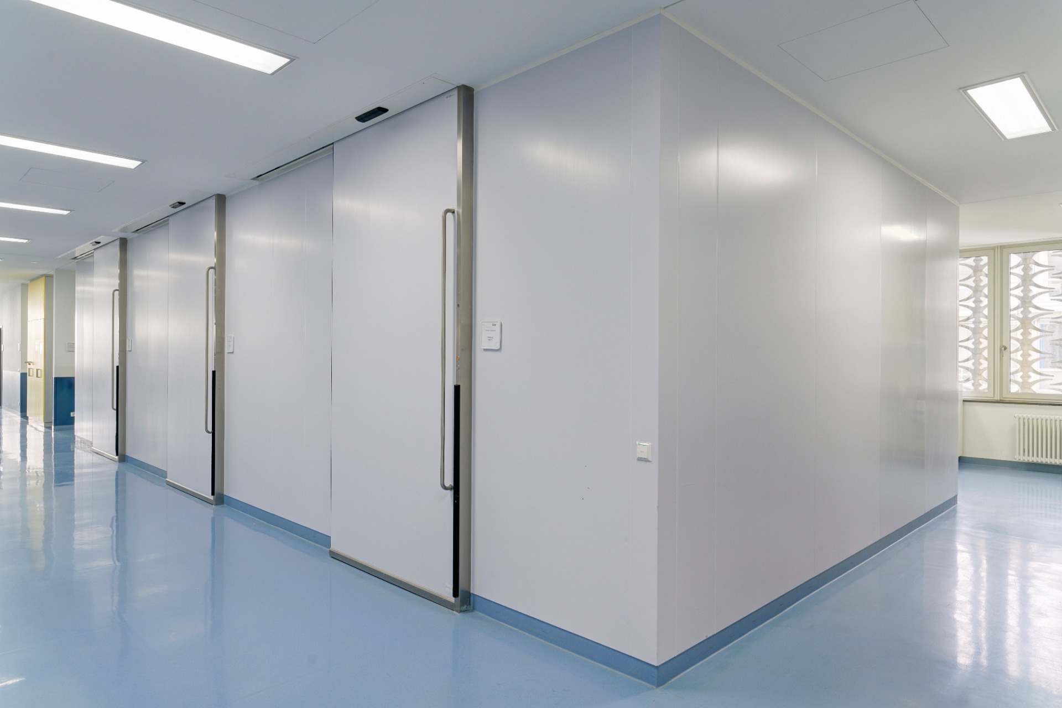Durch die Sanierung der OP-Abteilung der Charité Universitätsmedizin Berlin am Campus Benjamin Franklin werden nachhaltige, baulich-räumliche sowie funktionell-technische, medizintechnische und betriebswirtschaftliche Voraussetzungen für eine qualitativ optimierte Funktion der OP-Abteilung geschaffen. Ziel ist neben einer bedarfsgerechten OP-Struktur mit hoher Kosteneffizienz, die Gewährleistung medizintechnischer Innovationsfähigkeit, technischer Betriebsfähigkeit am CBF.
Die OP-Abteilung liegt im 6. OG des Behandlungsbaus VB, Gebäude 5013 und ist in 4 Quadranten untergebracht. Die Planung umfasst die Quadranten Q I und Q IV sowie die mittlere Zone für den Aufwachraum und die PACU. Die beiden Quadranten (Bestand) auf der nördlichen Seite sollen in das Gesamtkonzept integriert werden und gleichzeitig die Option bieten, nach einer zukünftigen Sanierung ebenfalls eine Gesamtlösung zu ermöglichen. Im 5. OG werden die Personalumkleiden und die Personalschleusen im Quadranten Q IV untergebracht. Bei der Dachsanierung im 7.OG werden alle Quadranten I-IV oberhalb der OP-Abteilung saniert. Die Dachsanierung beschränkt sich auf die Technikzentrale T2 und R2 oberhalb des 7. OG. Gleiches gilt für den Austausch der Fassaden. Auch hier werden nur die Fassadenflächen der Technikzentralen T2 und R2 saniert.
