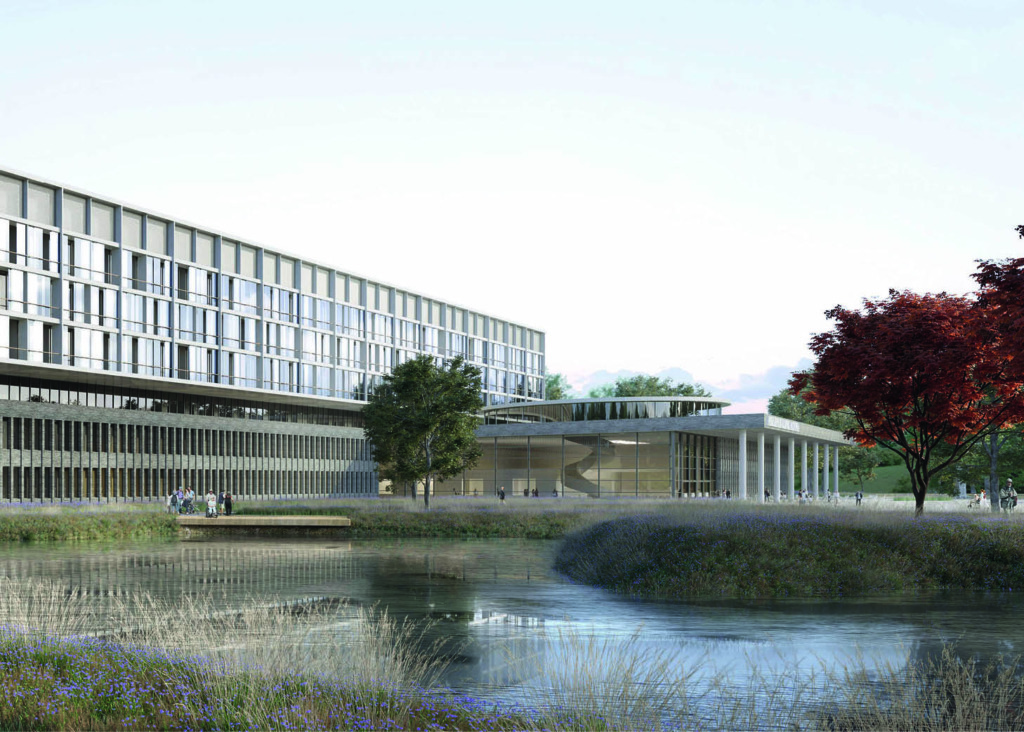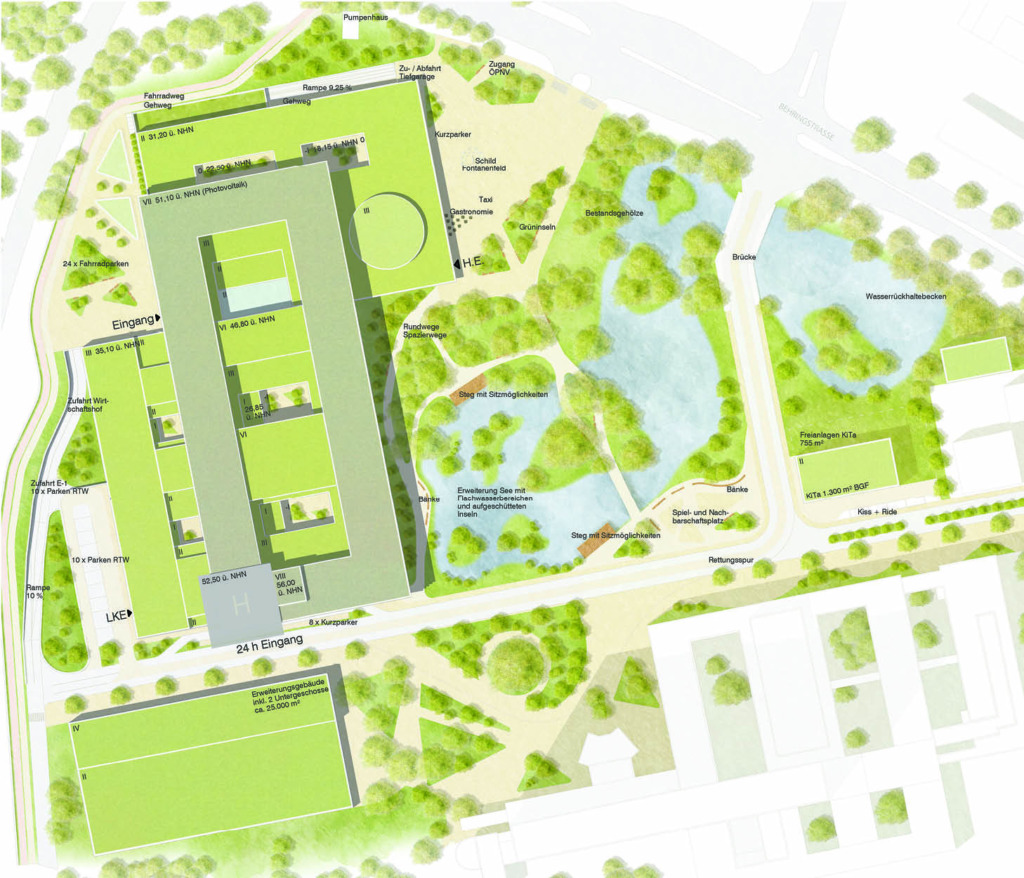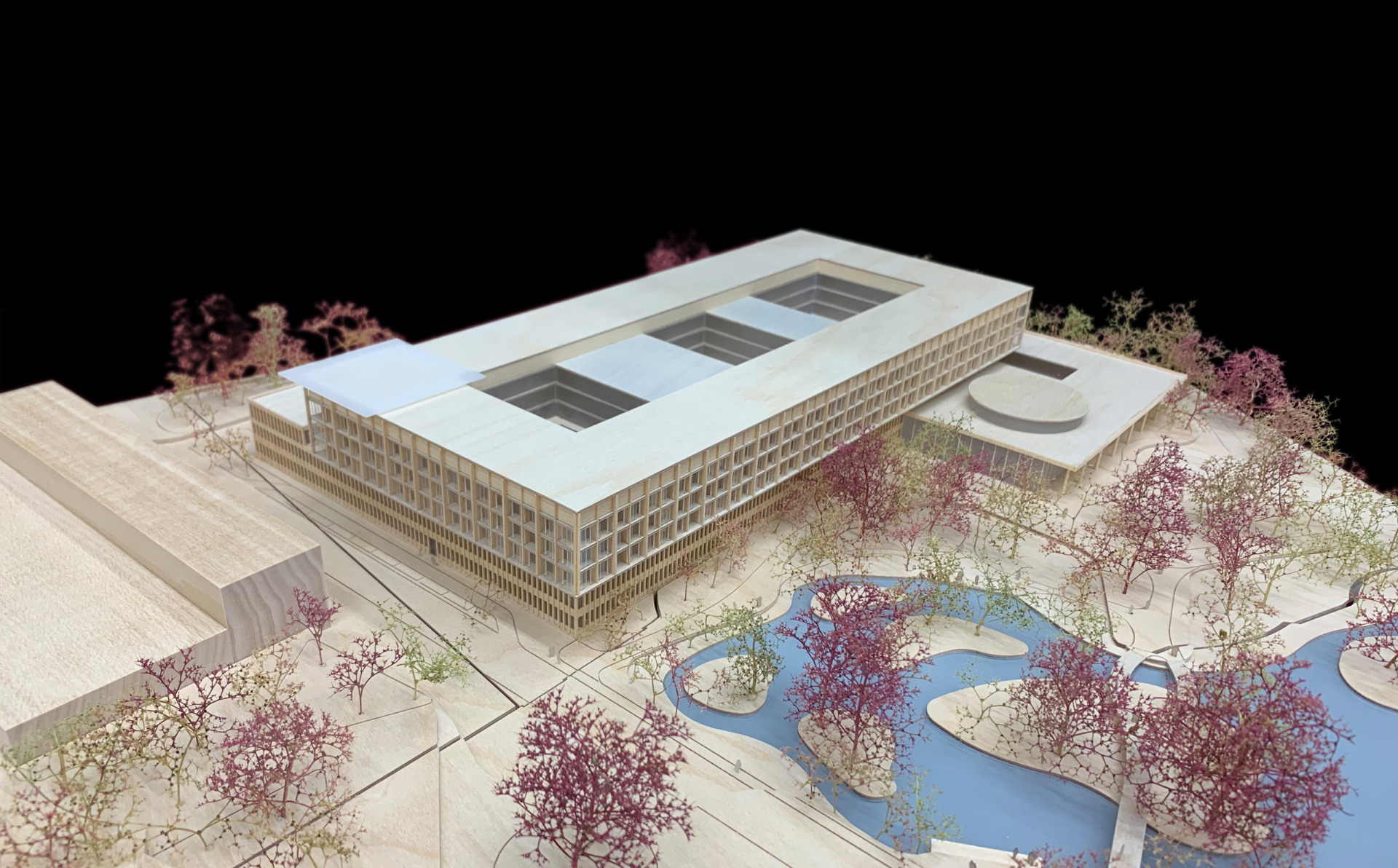Gegenstand des Wettbewerbs ist der Neubau der Asklepios Klinik Altona (AKA) im Bezirk Altona in Hamburg. Der Neubau soll die bestehenden Gebäude der AKA ersetzen und an dem aktuellen Klinikstandort, in unmittelbarer Nachbarschaft des denkmalgeschützten Bestands errichtet werden. Die denkmalgeschützten Bestandsgebäude sollen erhalten und – nach der Verlagerung der Klinik in den Neubau – einer Nachnutzung zugeführt werden.
LUDES schlägt für das „Neue Altona“ einen orthogonal zum Bestand ausgerichteten, horizontal gelagerten Baukörper vor, der mit seinem in einem Rechteckrahmen ringförmig zusammengefassten Bettenhaus in einen spannungsreichen Dialog mit dem Bestand tritt, ohne diesen in seinem Denkmalwert und Erscheinungsbild zu beeinträchtigen. Über die in Ost-West-Richtung durchgeschobene Eingangshalle, die von der Cafeteria, den sonstigen Serviceeinrichtungen, dem Konferenzzentrum und dem Raum der Stille flankiert wird, erreicht der Besucher die zentrale in Nord-Süd-Richtung verlaufende Magistrale mit ihren vier Vertikalknoten, über die alle Funktionsbereiche der Klinik erschlossen werden. Die Verteilung der Funktionsstellen auf die Geschosse folgt dem Prinzip der Entflechtung der inneren Verkehrsströme.



