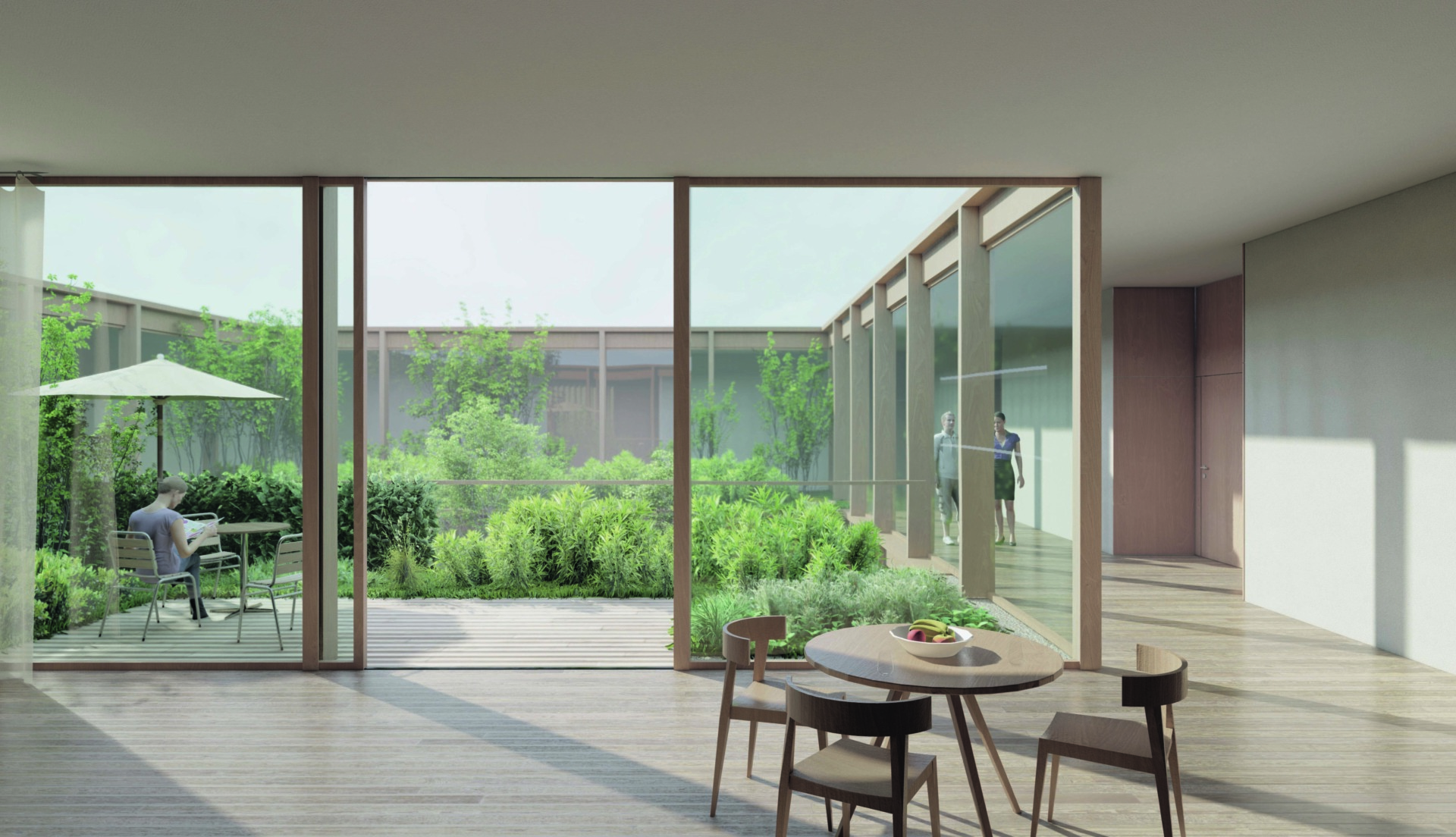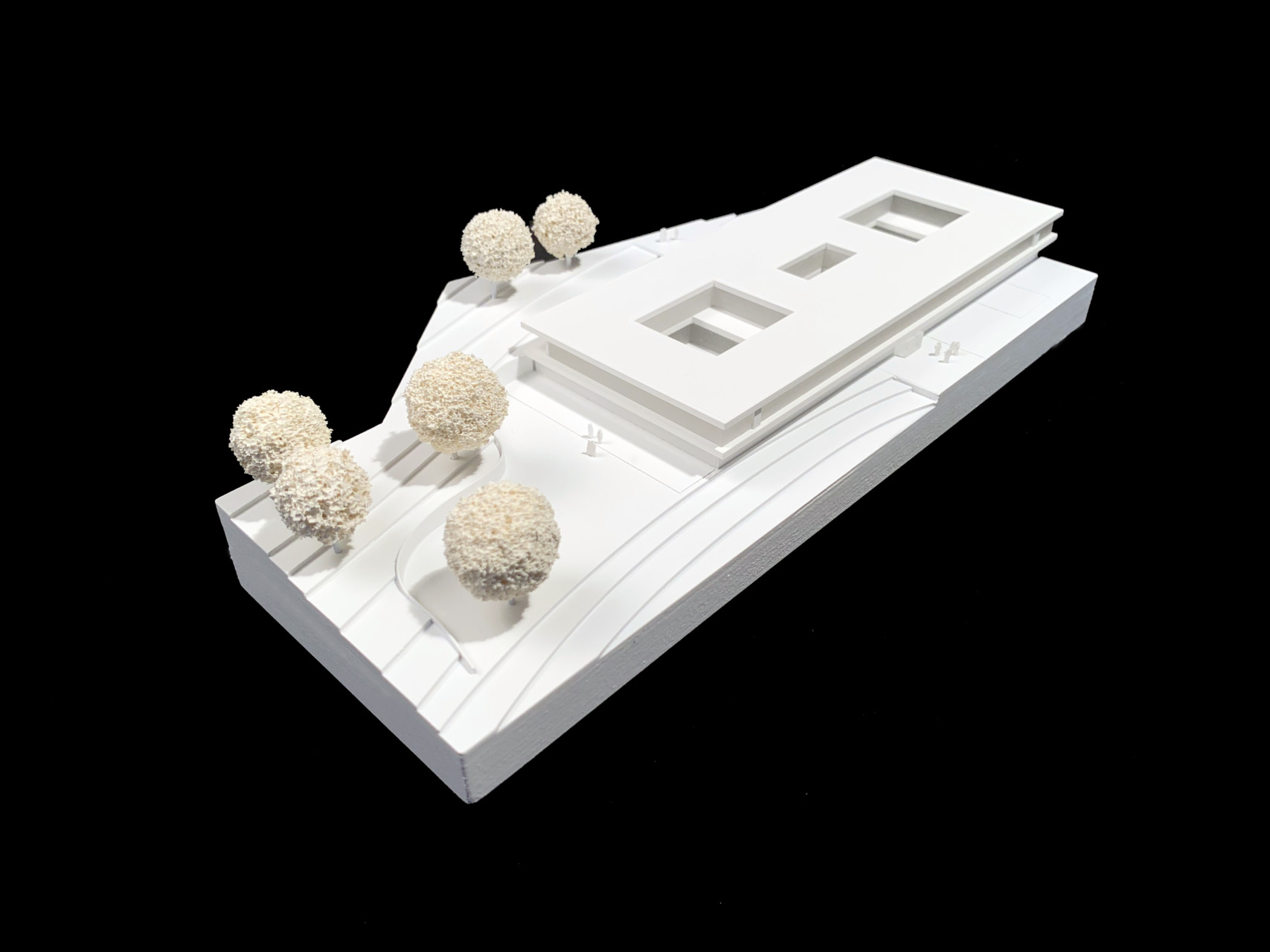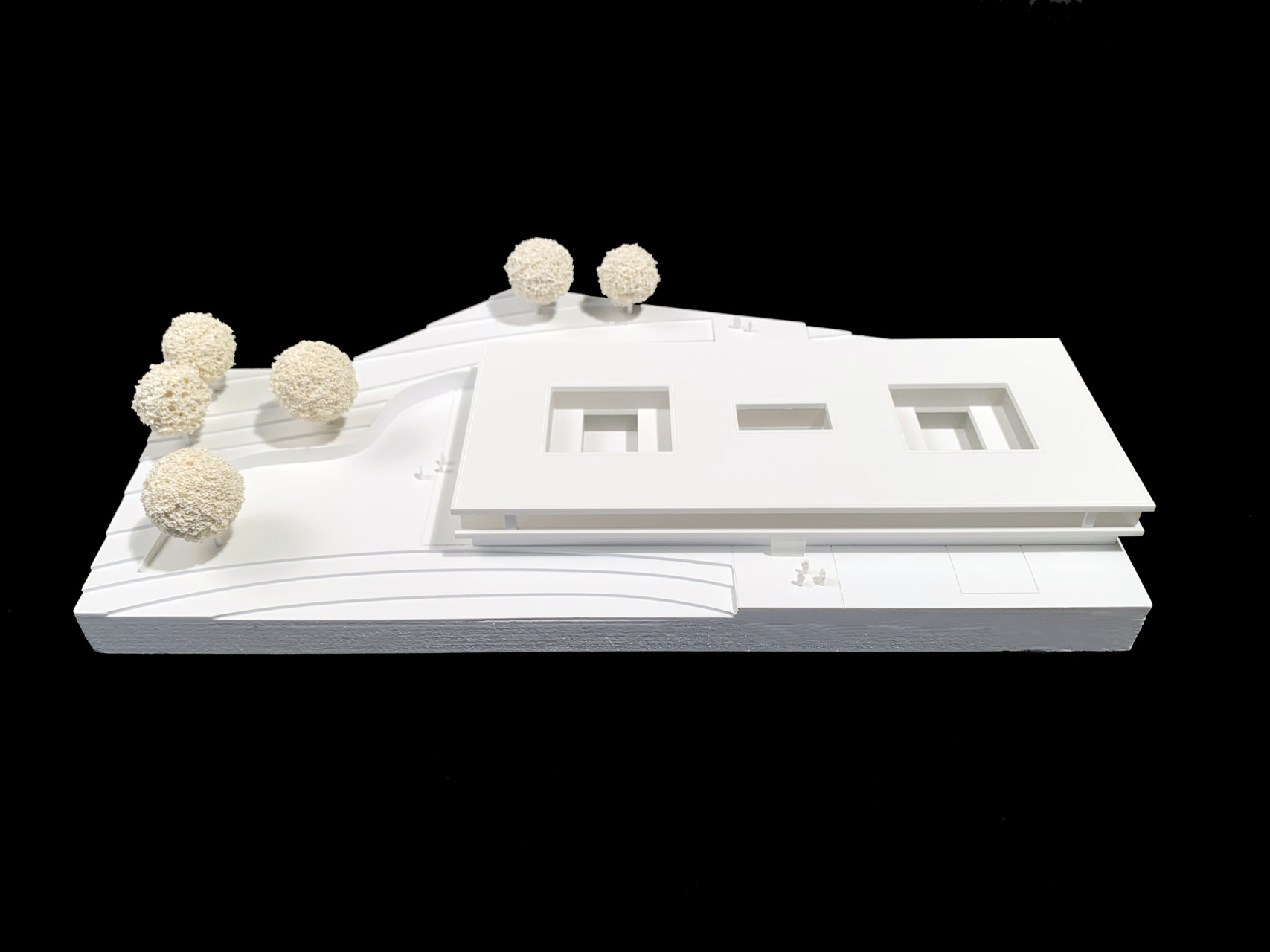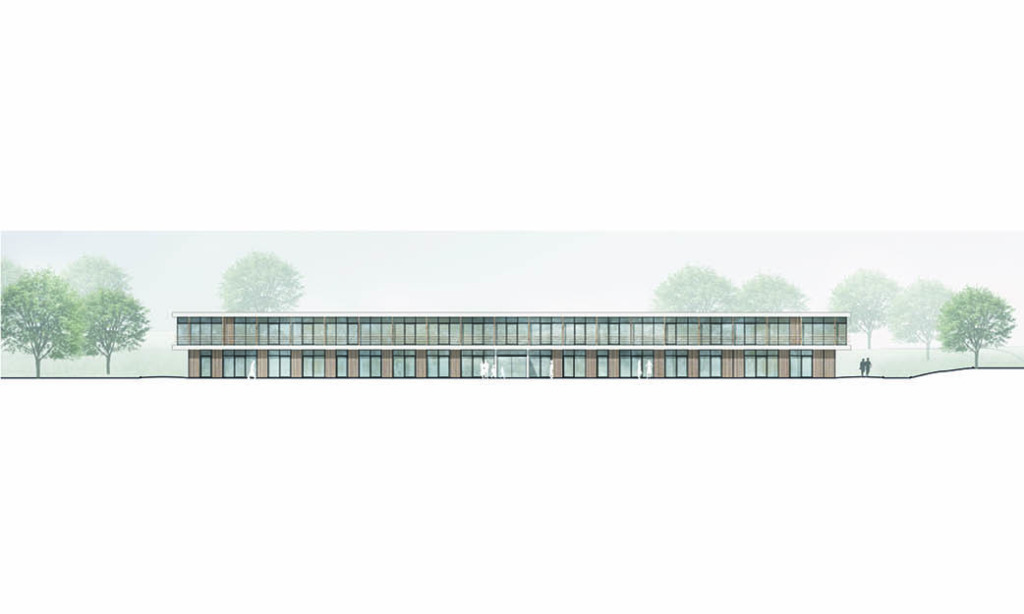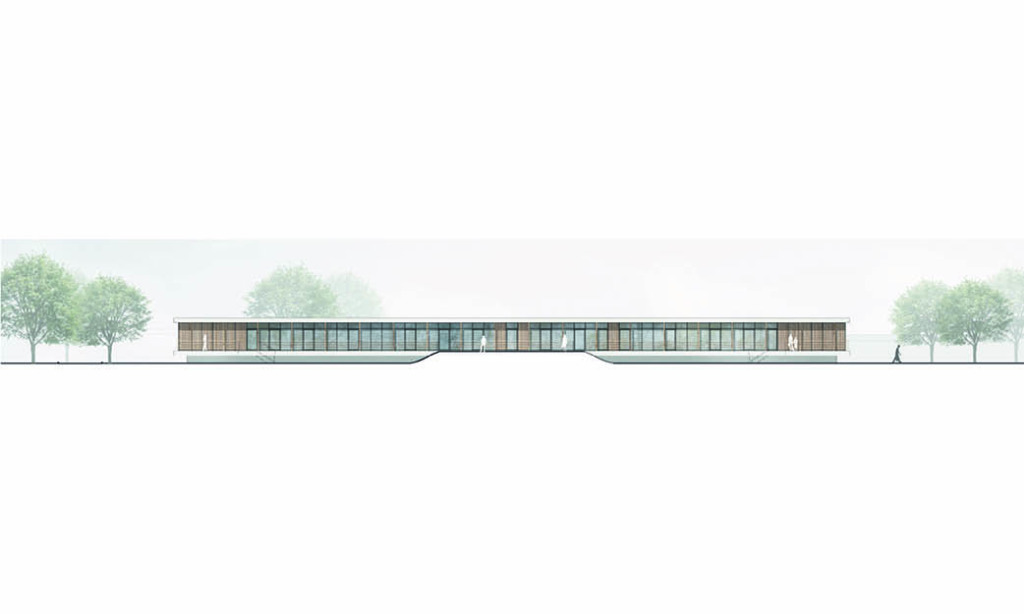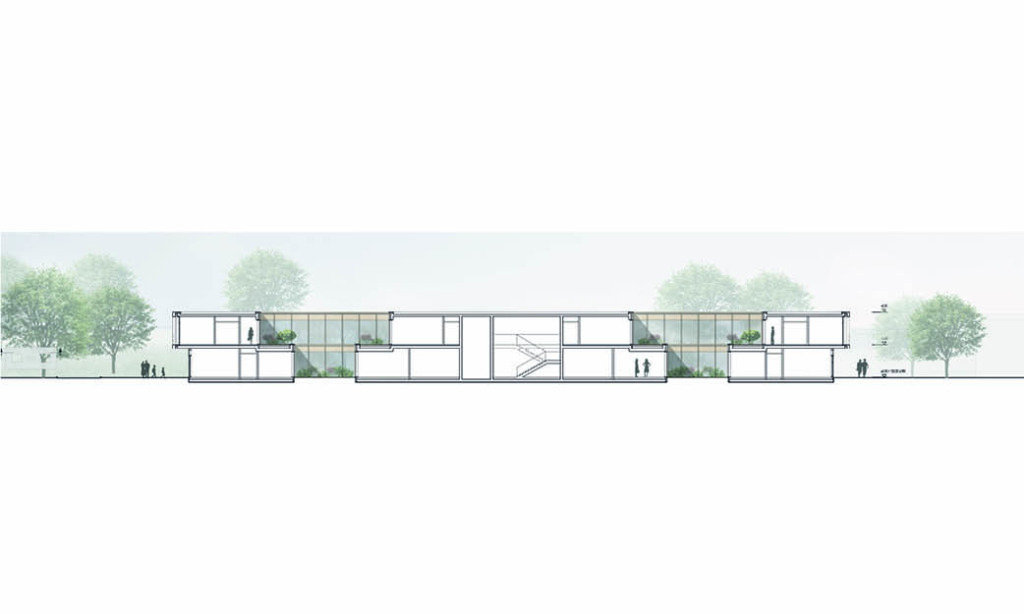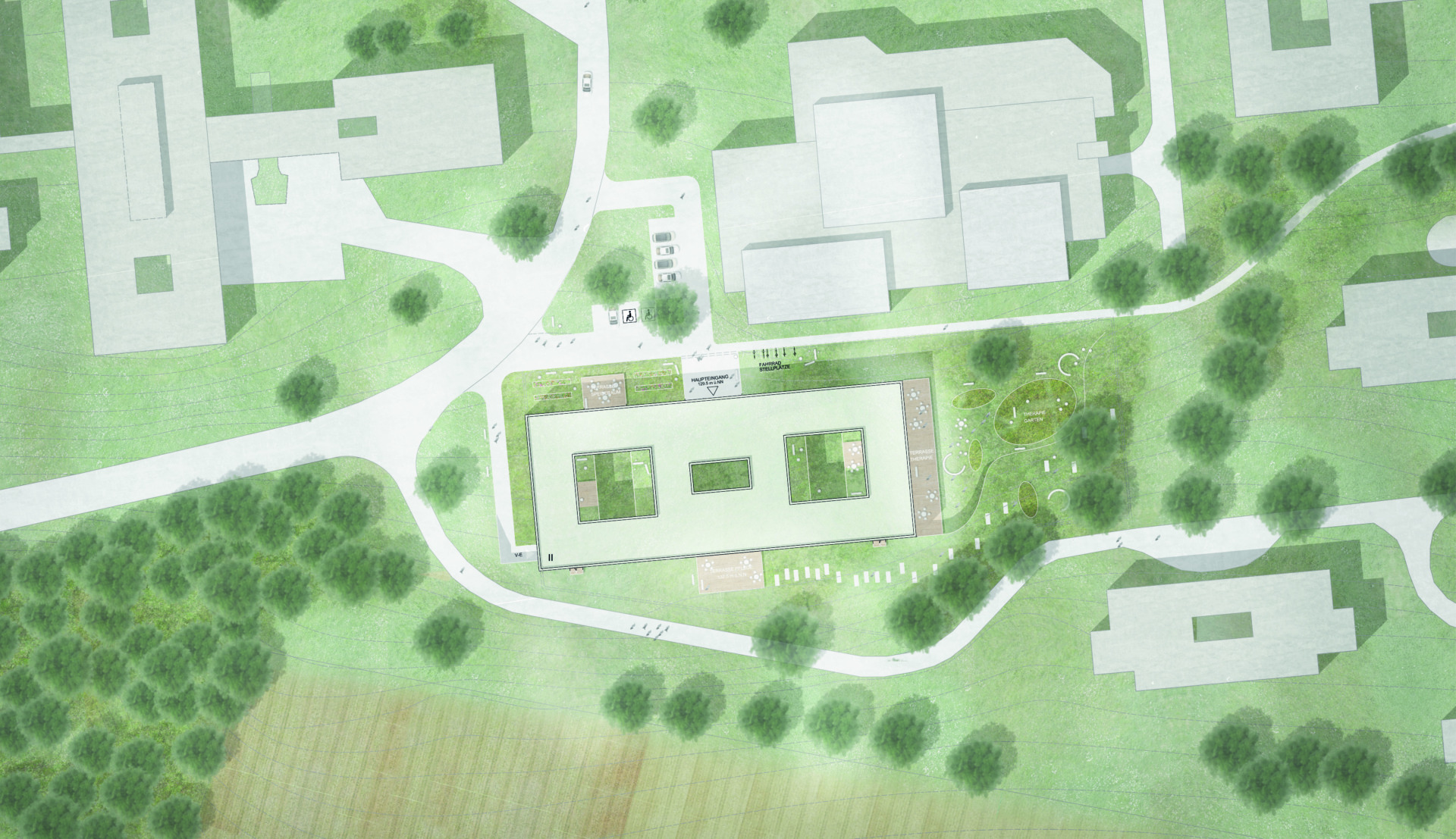Der Neubau eines Zentrums für psychosomatische Medizin und Psychotherapie war Anlass eines Architektenwettbewerbs. Der Entwurf von LUDES belegte in dem Wettbewerb unter 15 Teilnehmern den 4. Preis. Das vorhandene Ensemble wird durch einen weiteren Solitärbau ergänzt, der an der westlichen Begrenzung des Baufeldes positioniert ist. Das Gebäude mit Eingang liegt damit in der Sichtachse der Haupterschließung und bilden deren Endpunkt. Der Eingangsbereich ist eindeutig erkennbar, das Gebäude ist durch seine klare Proportion und Gliederung überschaubar und gut lesbar.
Auf dem als Sockel ausgebildeten Erdgeschoss ist die überkragende Pflegeebene mit allseitiger Belichtung und einem höhengleichem Geländeanschluss im Süden angeordnet. Im Sinne einer interdisziplinären Nutzung und vernetzten Prozessen sind die Tagesklinik, Institutsambulanz, Therapie- und Arzträume auf der Erdgeschossebene zusammengeführt. Die Bereiche sind unmittelbar vom zentral angeordneten Haupteingang erreichbar. Damit sind eine leichte Orientierung, Übersichtlichkeit und kurze Wege sichergestellt. Die im Erdgeschoss durch die Geländetopographie teilweise eingeschränkte Belichtung wird durch die Ausbildung von 3 Innenhöfe ausgeglichen, somit haben auch Treppenhaus und Wartezonen einen Tageslichtbezug.
Auszug aus dem Bericht des Preisgerichts: „Die Pflegeebene überkragt den Eingangs-, Therapie- und Tagesklinikbereich. Dadurch wird die Bedeutung der inneren Funktionen hervorgehoben. Die Fassadenelemente lassen in ihrer klaren strengen Gliederung die innere Funktion ablesen. Die vorgestellten, vertikalen Elemente auf der Pflegeebene geben eine harmonische Unterteilung der Gesamtstruktur. Die gestalterische Qualität der Fassade ist hochwertig.“
